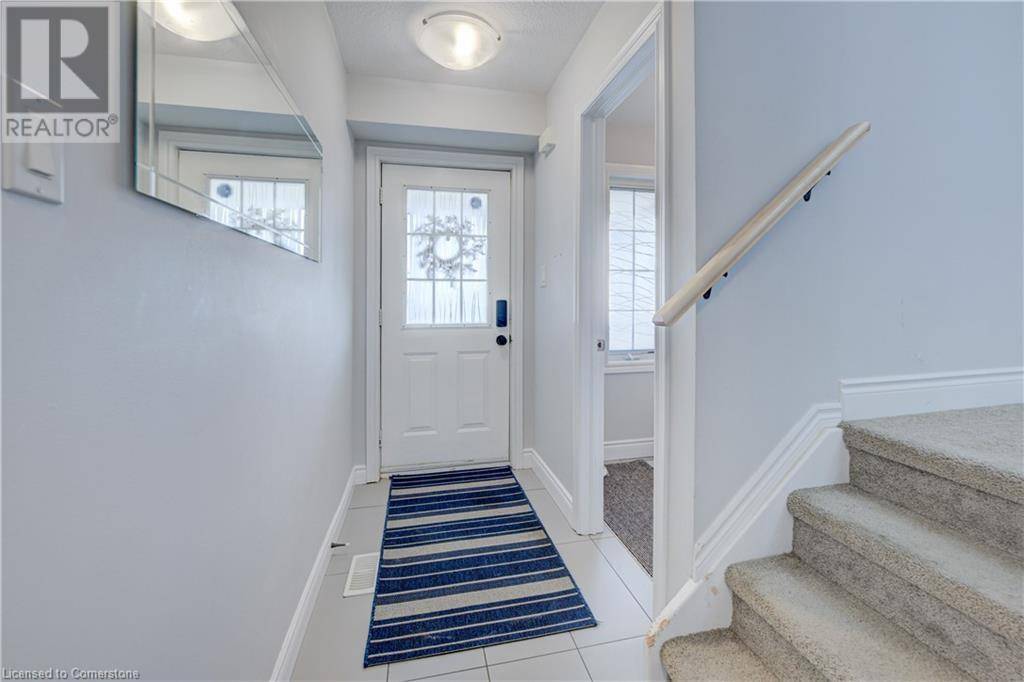14 HONEY Street Cambridge, ON N1T2C8
3 Beds
4 Baths
2,387 SqFt
UPDATED:
Key Details
Property Type Townhouse
Sub Type Townhouse
Listing Status Active
Purchase Type For Sale
Square Footage 2,387 sqft
Price per Sqft $314
Subdivision 23 - Branchton Park
MLS® Listing ID 40750836
Style 2 Level
Bedrooms 3
Half Baths 1
Year Built 2003
Property Sub-Type Townhouse
Source Cornerstone - Waterloo Region
Property Description
Location
Province ON
Rooms
Kitchen 1.0
Extra Room 1 Second level 11'11'' x 16'3'' Primary Bedroom
Extra Room 2 Second level 10'2'' x 10'9'' Bedroom
Extra Room 3 Second level 11'5'' x 14'6'' Bedroom
Extra Room 4 Second level 9'10'' x 5'3'' Full bathroom
Extra Room 5 Second level 7'10'' x 9'8'' 4pc Bathroom
Extra Room 6 Basement 5'0'' x 7'11'' Utility room
Interior
Heating Forced air,
Cooling Central air conditioning
Exterior
Parking Features Yes
Community Features Quiet Area
View Y/N No
Total Parking Spaces 3
Private Pool No
Building
Story 2
Sewer Municipal sewage system
Architectural Style 2 Level
Others
Ownership Freehold
Virtual Tour https://youriguide.com/14_honey_street_cambridge_on/






