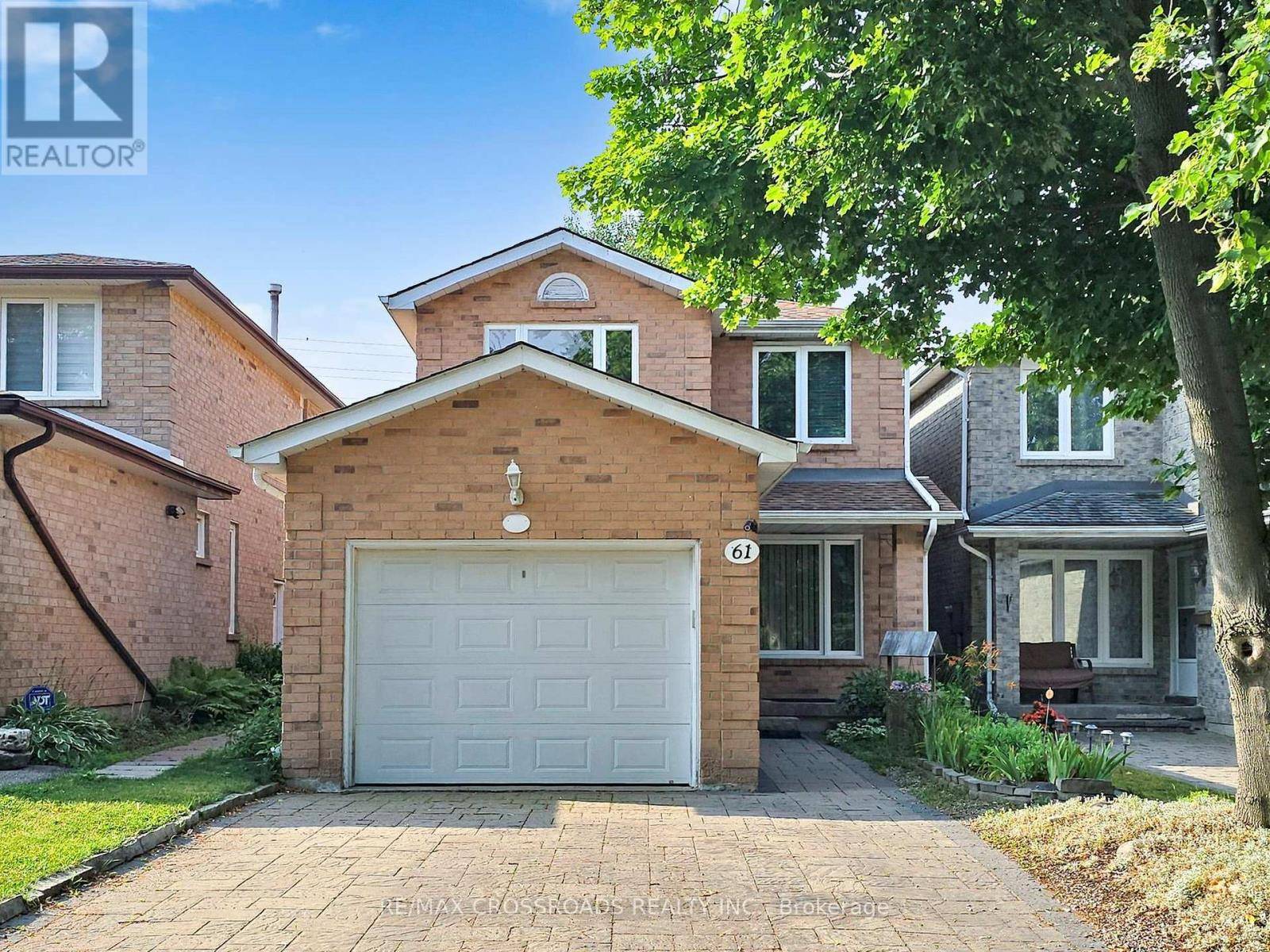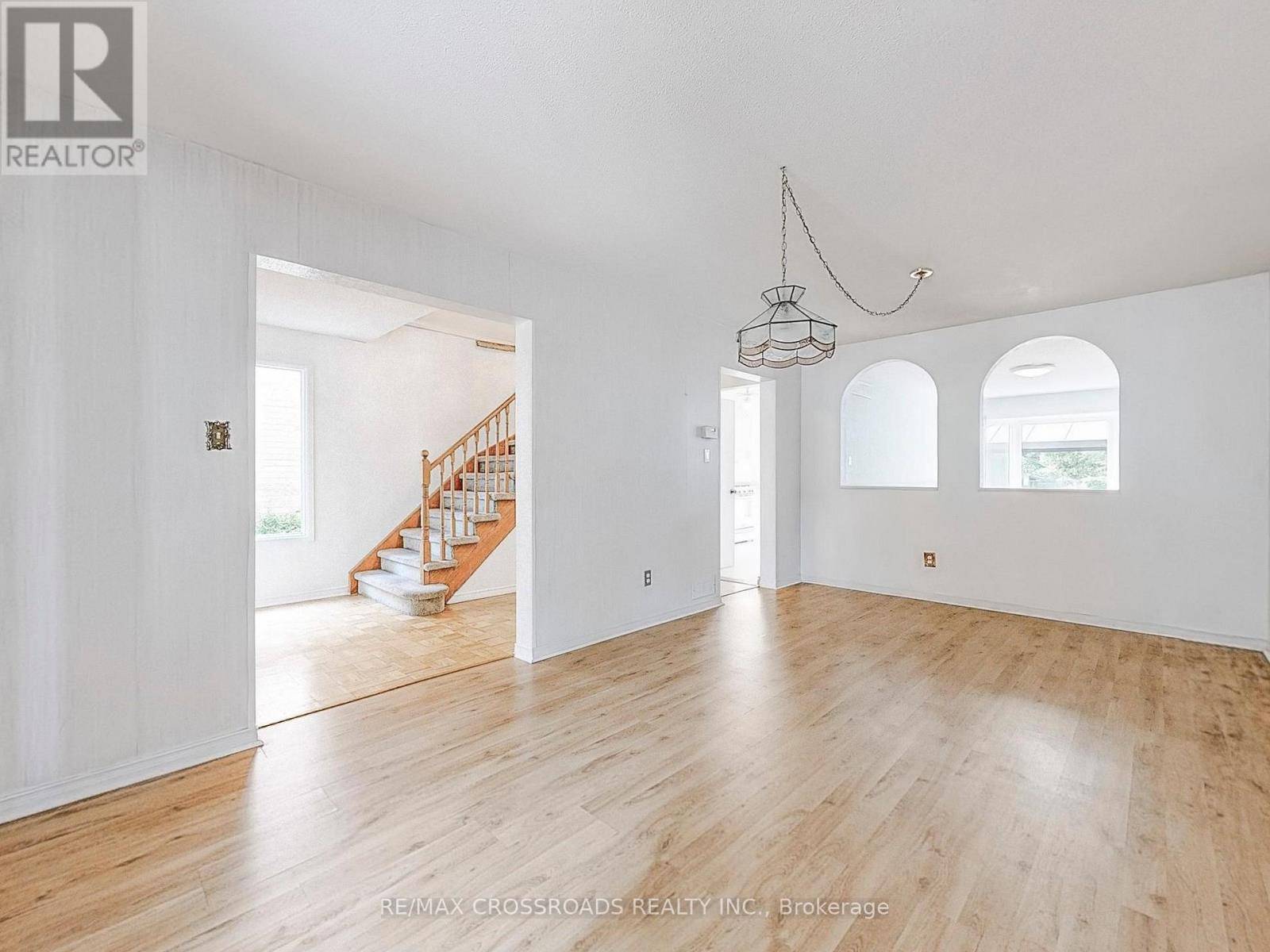61 HAMILTON HALL DRIVE Markham (markham Village), ON L3P3L5
3 Beds
3 Baths
1,500 SqFt
UPDATED:
Key Details
Property Type Single Family Home
Sub Type Freehold
Listing Status Active
Purchase Type For Sale
Square Footage 1,500 sqft
Price per Sqft $792
Subdivision Markham Village
MLS® Listing ID N12281149
Bedrooms 3
Half Baths 1
Property Sub-Type Freehold
Source Toronto Regional Real Estate Board
Property Description
Location
Province ON
Rooms
Kitchen 1.0
Extra Room 1 Second level 5.82 m X 4.02 m Bedroom
Extra Room 2 Second level 4.72 m X 3.11 m Bedroom 2
Extra Room 3 Second level 3.96 m X 2.87 m Bedroom 3
Extra Room 4 Basement 9.89 m X 3.17 m Recreational, Games room
Extra Room 5 Main level 5.88 m X 3.26 m Great room
Extra Room 6 Main level 5.22 m X 3.26 m Living room
Interior
Heating Forced air
Cooling Central air conditioning
Flooring Hardwood, Parquet, Ceramic, Carpeted
Exterior
Parking Features Yes
View Y/N No
Total Parking Spaces 3
Private Pool No
Building
Story 2
Sewer Sanitary sewer
Others
Ownership Freehold
Virtual Tour https://www.winsold.com/tour/415867






