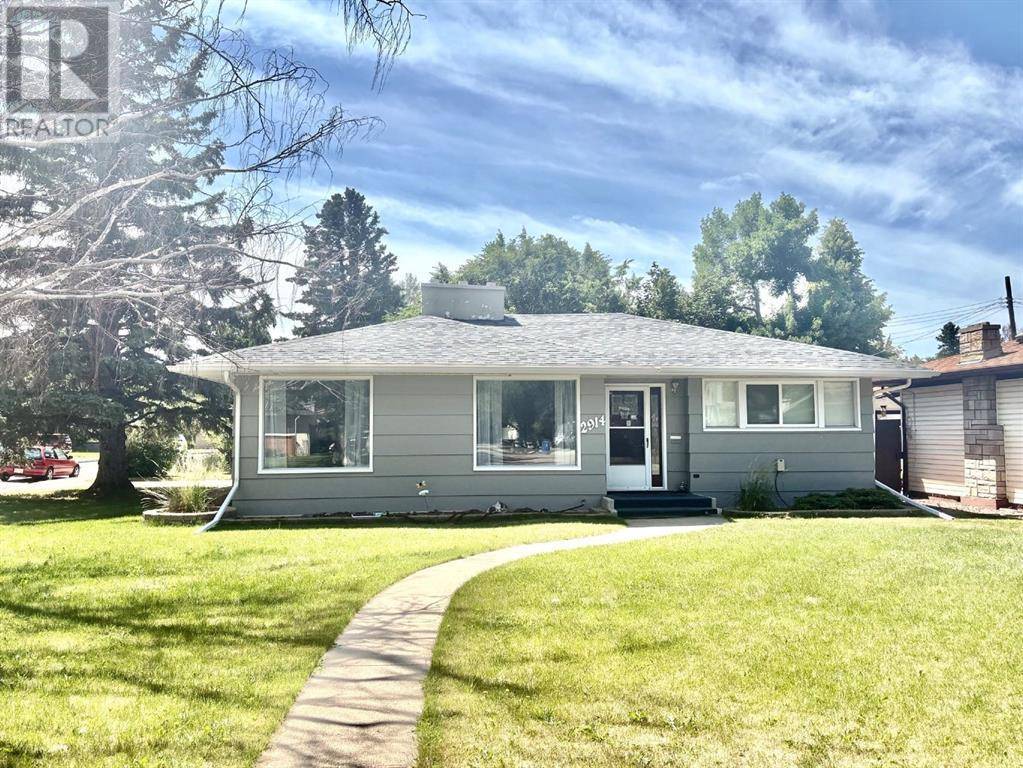2914 6 Avenue S Lethbridge, AB T1J1E7
2 Beds
1 Bath
1,092 SqFt
UPDATED:
Key Details
Property Type Single Family Home
Sub Type Freehold
Listing Status Active
Purchase Type For Sale
Square Footage 1,092 sqft
Price per Sqft $345
Subdivision Henderson Lake
MLS® Listing ID A2238950
Style Bungalow
Bedrooms 2
Year Built 1951
Lot Size 7,041 Sqft
Acres 7041.0
Property Sub-Type Freehold
Source Lethbridge & District Association of REALTORS®
Property Description
Location
Province AB
Rooms
Kitchen 1.0
Extra Room 1 Main level 21.17 Ft x 11.50 Ft Living room
Extra Room 2 Main level 14.50 Ft x 10.92 Ft Primary Bedroom
Extra Room 3 Main level 11.08 Ft x 10.92 Ft Bedroom
Extra Room 4 Main level 7.17 Ft x 6.25 Ft 4pc Bathroom
Extra Room 5 Main level 12.33 Ft x 8.92 Ft Kitchen
Extra Room 6 Main level 10.25 Ft x 7.25 Ft Dining room
Interior
Heating Forced air
Cooling Central air conditioning
Flooring Carpeted, Laminate, Linoleum
Fireplaces Number 1
Exterior
Parking Features Yes
Garage Spaces 1.0
Garage Description 1
Fence Fence
View Y/N No
Total Parking Spaces 3
Private Pool No
Building
Lot Description Landscaped, Lawn
Story 1
Architectural Style Bungalow
Others
Ownership Freehold






