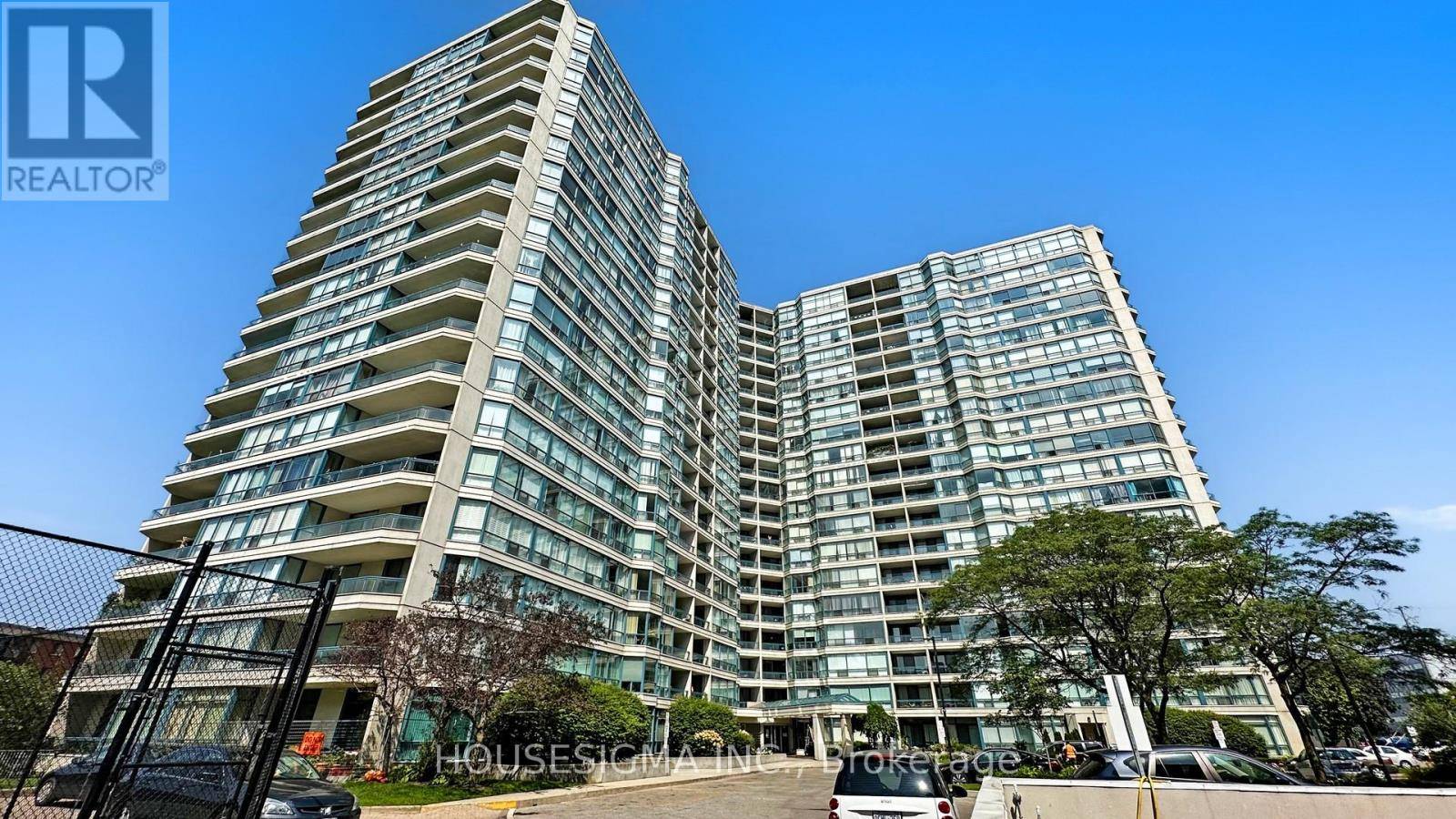4725 Sheppard AVE East #1605 Toronto (agincourt South-malvern West), ON M1S5B2
2 Beds
2 Baths
1,400 SqFt
UPDATED:
Key Details
Property Type Condo
Sub Type Condominium/Strata
Listing Status Active
Purchase Type For Sale
Square Footage 1,400 sqft
Price per Sqft $414
Subdivision Agincourt South-Malvern West
MLS® Listing ID E12280069
Bedrooms 2
Condo Fees $885/mo
Property Sub-Type Condominium/Strata
Source Toronto Regional Real Estate Board
Property Description
Location
Province ON
Rooms
Kitchen 1.0
Extra Room 1 Main level 4.9 m X 4.15 m Living room
Extra Room 2 Main level 4.35 m X 4.1 m Dining room
Extra Room 3 Main level 3.35 m X 2.74 m Kitchen
Extra Room 4 Main level 3.1 m X 2.75 m Eating area
Extra Room 5 Main level 3.5 m X 3.45 m Primary Bedroom
Extra Room 6 Main level 4.45 m X 3.55 m Bedroom 2
Interior
Heating Other
Cooling Central air conditioning
Flooring Laminate, Ceramic
Exterior
Parking Features Yes
Community Features Pet Restrictions
View Y/N No
Total Parking Spaces 1
Private Pool No
Others
Ownership Condominium/Strata






