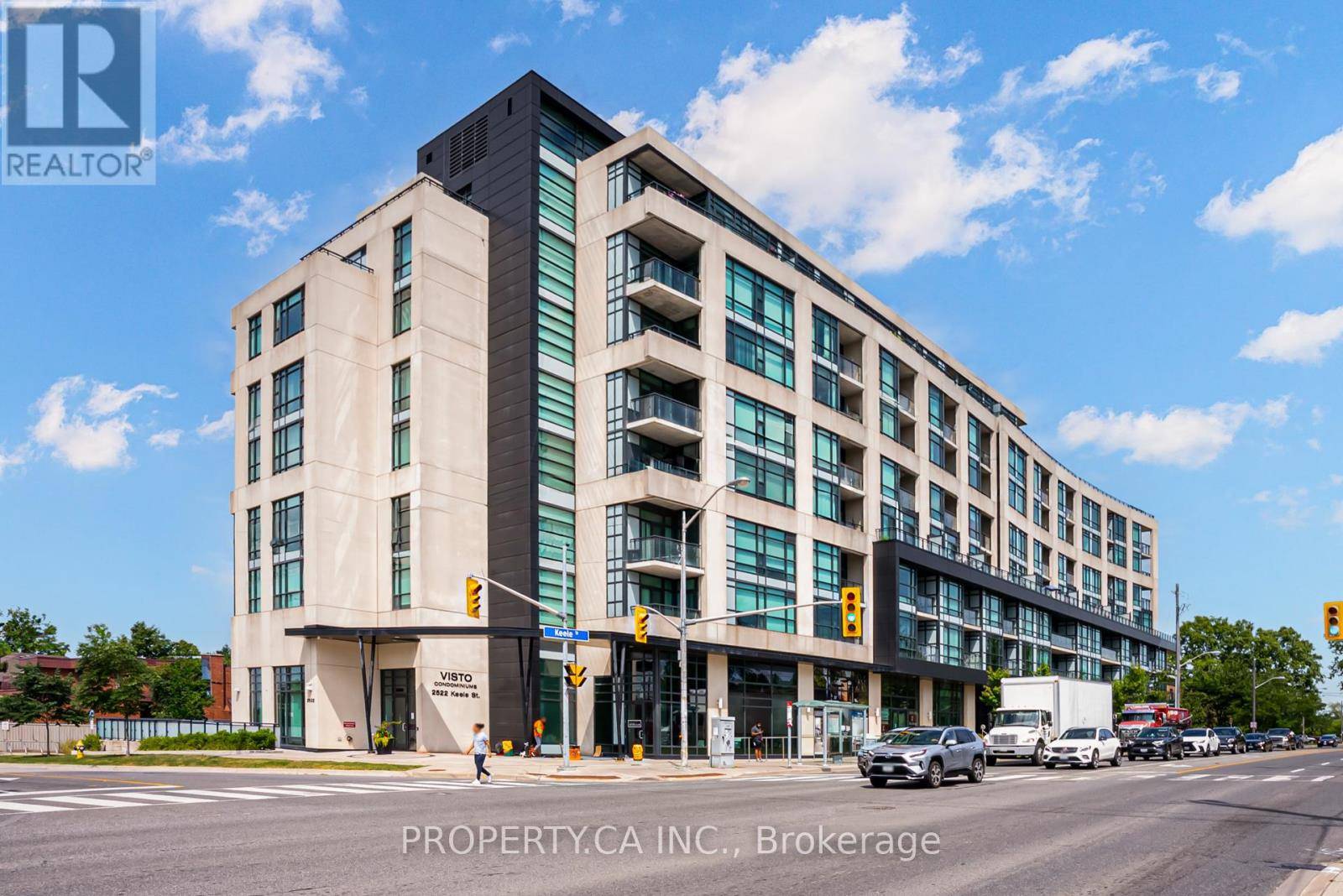2522 Keele ST #704 Toronto (maple Leaf), ON M6L0A2
2 Beds
1 Bath
500 SqFt
UPDATED:
Key Details
Property Type Condo
Sub Type Condominium/Strata
Listing Status Active
Purchase Type For Sale
Square Footage 500 sqft
Price per Sqft $1,038
Subdivision Maple Leaf
MLS® Listing ID W12279448
Bedrooms 2
Condo Fees $579/mo
Property Sub-Type Condominium/Strata
Source Toronto Regional Real Estate Board
Property Description
Location
Province ON
Rooms
Kitchen 1.0
Extra Room 1 Flat 2.89 m X 2.26 m Living room
Extra Room 2 Flat 3.3 m X 2.83 m Dining room
Extra Room 3 Flat 2.41 m X 2.44 m Kitchen
Extra Room 4 Flat 3.23 m X 2.77 m Primary Bedroom
Extra Room 5 Flat 1.95 m X 1.83 m Den
Interior
Heating Forced air
Cooling Central air conditioning
Flooring Laminate, Ceramic
Exterior
Parking Features Yes
Community Features Pet Restrictions
View Y/N Yes
View View
Total Parking Spaces 1
Private Pool No
Others
Ownership Condominium/Strata






