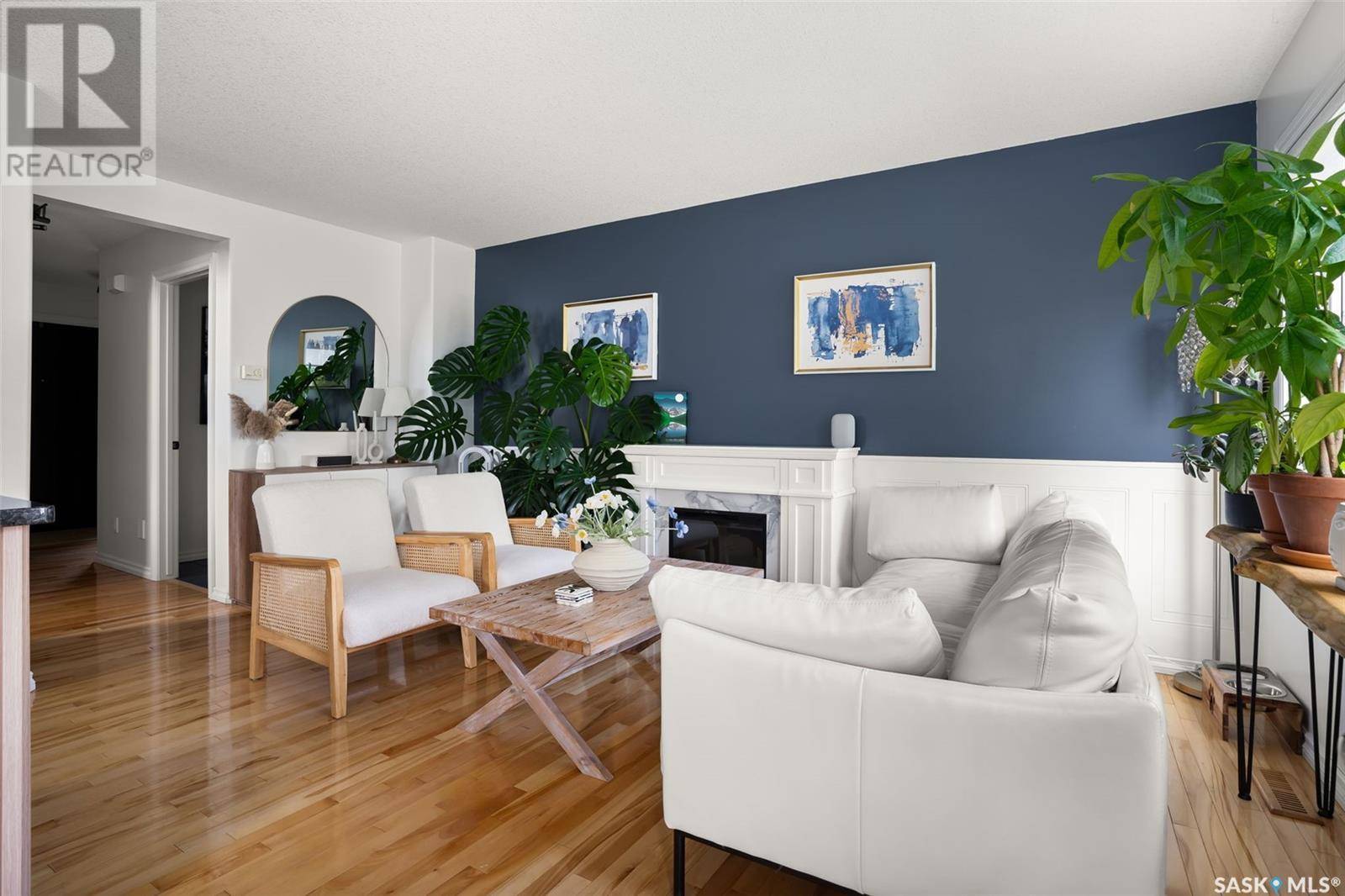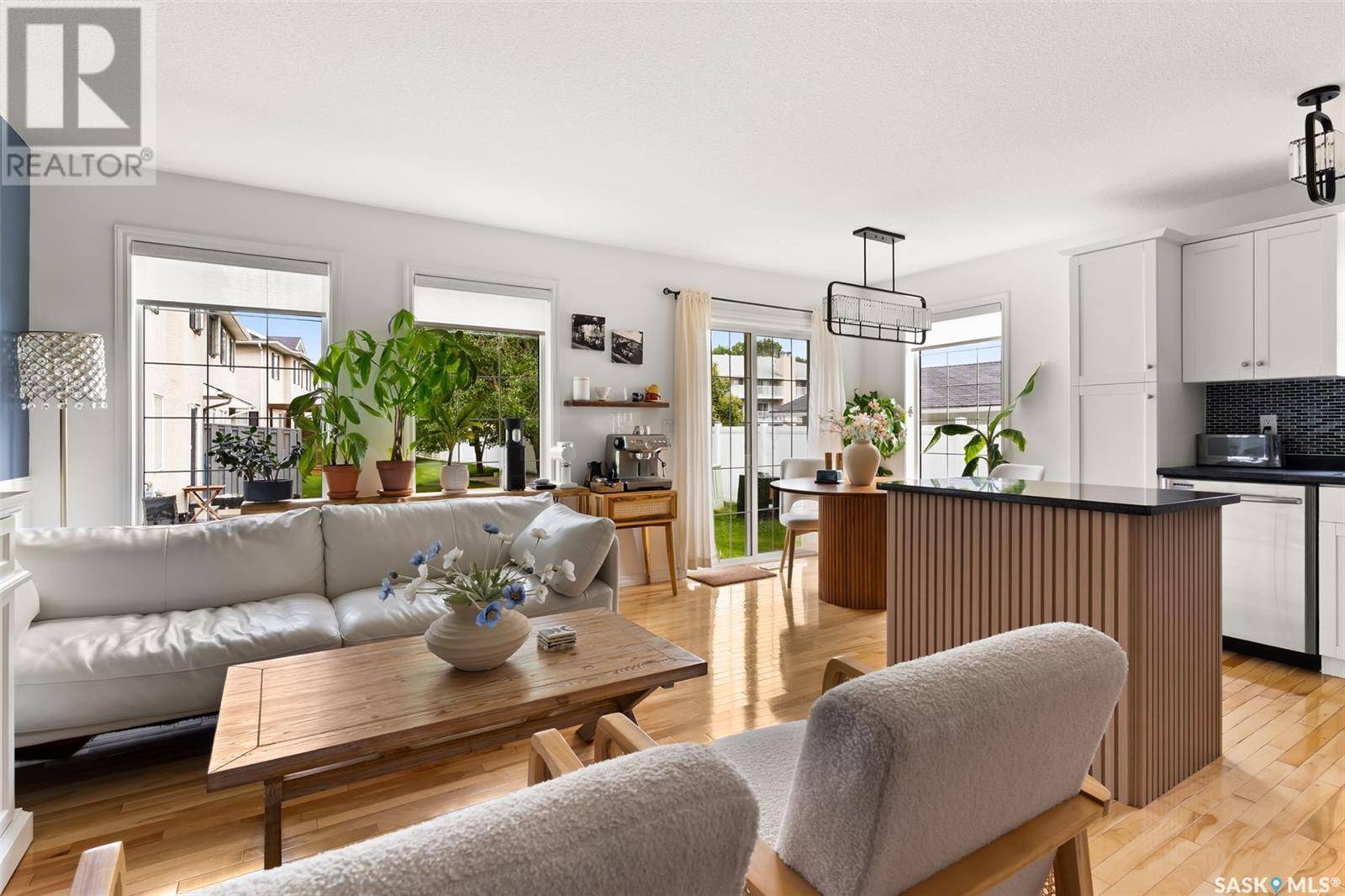50 2400 Tell PLACE Regina, SK S4V3E3
3 Beds
3 Baths
1,186 SqFt
OPEN HOUSE
Sat Jul 12, 12:00pm - 2:00pm
Sun Jul 13, 2:00pm - 4:00pm
UPDATED:
Key Details
Property Type Townhouse
Sub Type Townhouse
Listing Status Active
Purchase Type For Sale
Square Footage 1,186 sqft
Price per Sqft $303
Subdivision River Bend
MLS® Listing ID SK012386
Bedrooms 3
Condo Fees $350/mo
Year Built 2005
Property Sub-Type Townhouse
Source Saskatchewan REALTORS® Association
Property Description
Location
Province SK
Rooms
Kitchen 1.0
Extra Room 1 Second level 11 ft X 11 ft Primary Bedroom
Extra Room 2 Second level Measurements not available 4pc Bathroom
Extra Room 3 Second level 9 ft X 11 ft Bedroom
Extra Room 4 Second level 12 ft X 8 ft , 11 in Bedroom
Extra Room 5 Basement Measurements not available 4pc Bathroom
Extra Room 6 Basement 12 ft X 15 ft Other
Interior
Heating Forced air,
Cooling Central air conditioning
Fireplaces Type Conventional
Exterior
Parking Features Yes
Community Features Pets Allowed With Restrictions
View Y/N No
Private Pool No
Building
Lot Description Lawn
Others
Ownership Condominium/Strata
Virtual Tour https://media.hatch-media.ca/sites/pnakzok/unbranded






