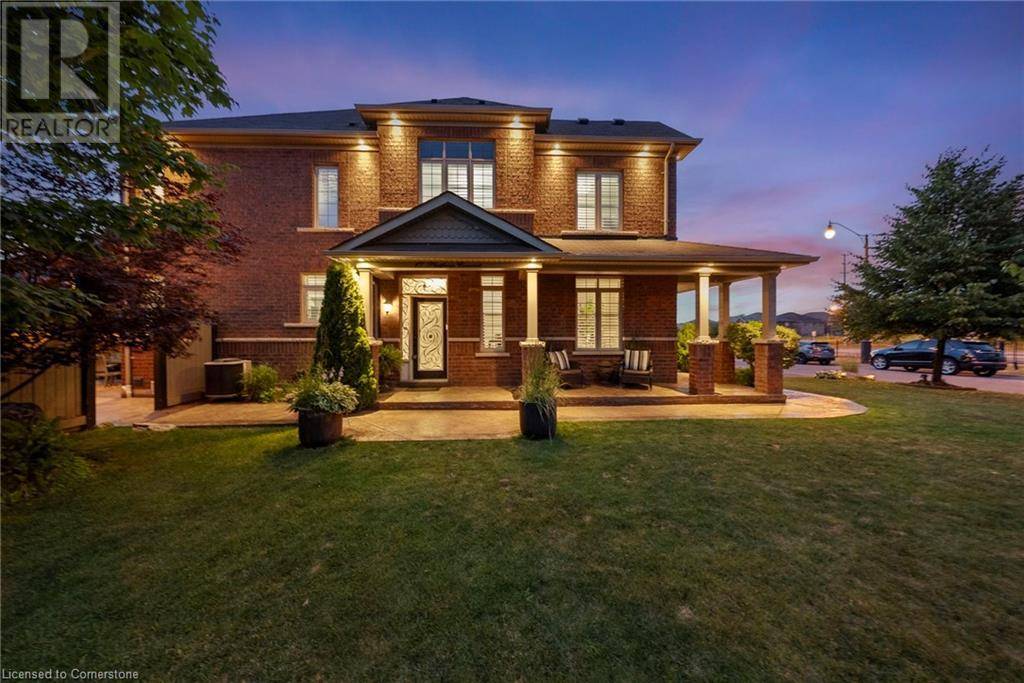17 PLATFORM Crescent Brampton, ON L7A0G2
5 Beds
4 Baths
2,641 SqFt
OPEN HOUSE
Sun Jul 13, 2:00pm - 4:00pm
UPDATED:
Key Details
Property Type Single Family Home
Sub Type Freehold
Listing Status Active
Purchase Type For Sale
Square Footage 2,641 sqft
Price per Sqft $416
Subdivision Brnw - Northwest Brampton
MLS® Listing ID 40750313
Style 2 Level
Bedrooms 5
Half Baths 1
Year Built 2013
Property Sub-Type Freehold
Source Cornerstone - Hamilton-Burlington
Property Description
Location
Province ON
Rooms
Kitchen 1.0
Extra Room 1 Second level 11'11'' x 11'8'' Bedroom
Extra Room 2 Second level 11'9'' x 11'9'' Bedroom
Extra Room 3 Second level 12'9'' x 10'9'' Bedroom
Extra Room 4 Second level 9'2'' x 4'11'' 4pc Bathroom
Extra Room 5 Second level 9'4'' x 15'11'' Bedroom
Extra Room 6 Second level 9'10'' x 13'1'' 4pc Bathroom
Interior
Heating Forced air
Cooling Central air conditioning
Exterior
Parking Features Yes
Community Features Community Centre
View Y/N No
Total Parking Spaces 6
Private Pool Yes
Building
Story 2
Sewer Municipal sewage system
Architectural Style 2 Level
Others
Ownership Freehold
Virtual Tour https://media.amazingphotovideo.com/sites/17-platform-cres-brampton-on-l7a-0g2-17514378/branded






