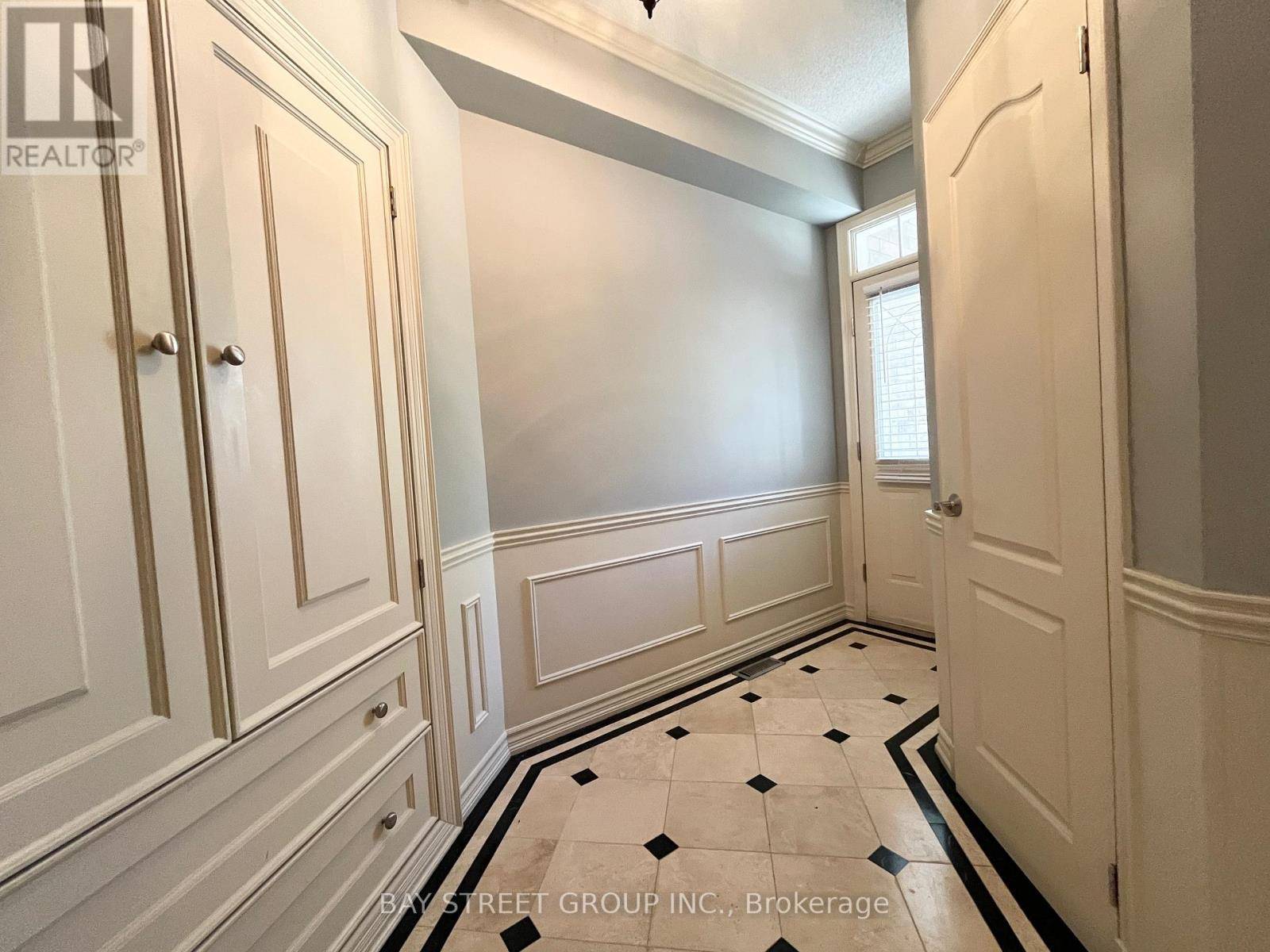180 Blue Willow DR #43 Vaughan (east Woodbridge), ON L4L9C9
3 Beds
3 Baths
1,100 SqFt
UPDATED:
Key Details
Property Type Townhouse
Sub Type Townhouse
Listing Status Active
Purchase Type For Rent
Square Footage 1,100 sqft
Subdivision East Woodbridge
MLS® Listing ID N12278262
Bedrooms 3
Half Baths 1
Property Sub-Type Townhouse
Source Toronto Regional Real Estate Board
Property Description
Location
Province ON
Rooms
Kitchen 1.0
Extra Room 1 Second level 5.65 m X 2.8 m Bedroom
Extra Room 2 Second level 3.38 m X 3.35 m Bedroom 2
Extra Room 3 Second level 3.38 m X 2.8 m Bedroom 3
Extra Room 4 Main level 2.61 m X 0.7 m Kitchen
Extra Room 5 Main level 2.45 m X 2.76 m Dining room
Extra Room 6 Main level 2.45 m X 2.76 m Living room
Interior
Heating Forced air
Cooling Central air conditioning
Fireplaces Number 2
Exterior
Parking Features Yes
View Y/N No
Total Parking Spaces 2
Private Pool No
Building
Story 2
Sewer Sanitary sewer
Others
Ownership Freehold
Acceptable Financing Monthly
Listing Terms Monthly
Virtual Tour https://www.youtube.com/watch?v=6UbiTFjnzmY&feature=youtu.be






