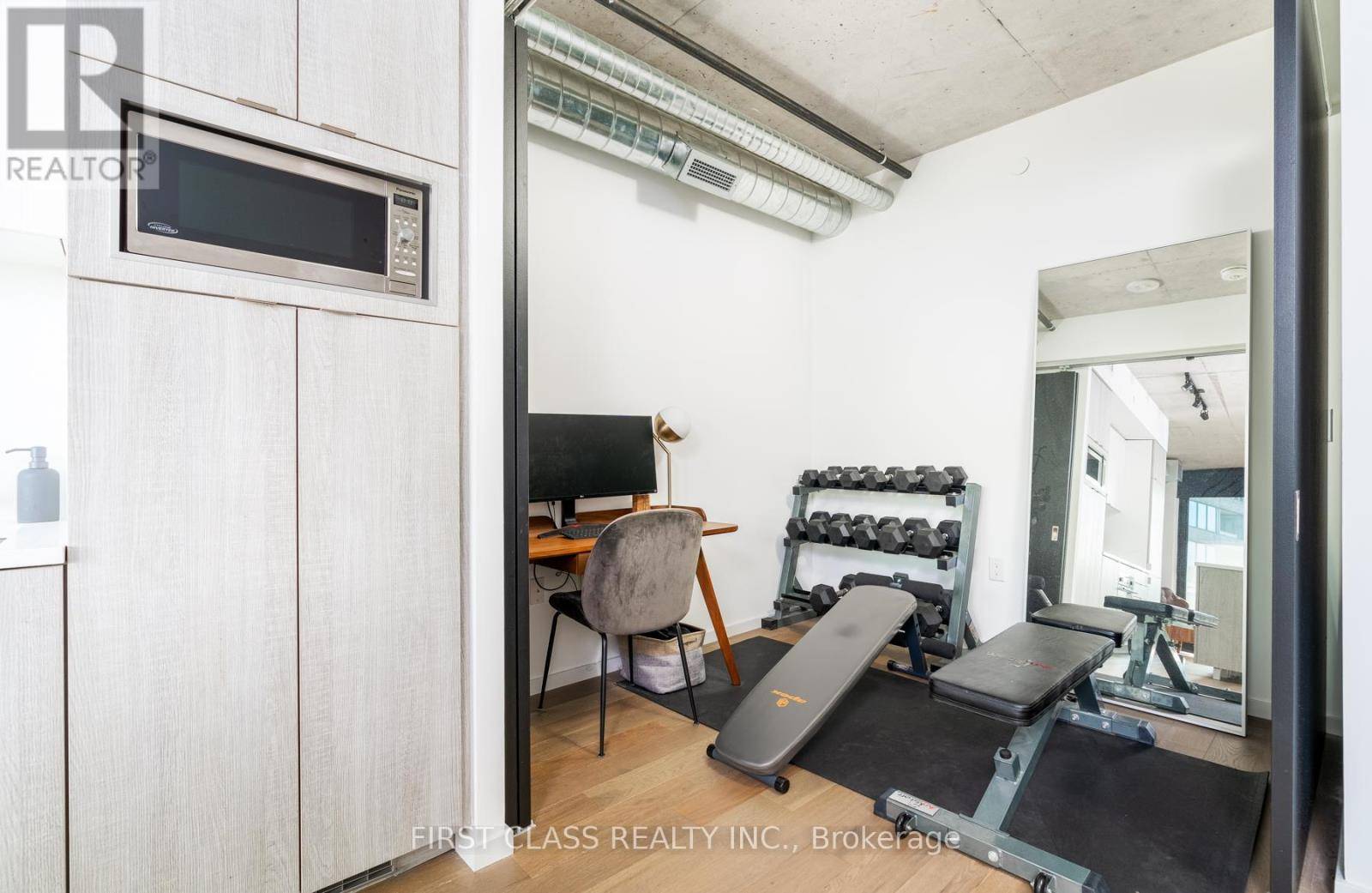21 Lawren Harris SQ #416 Toronto (waterfront Communities), ON M5A0T4
2 Beds
2 Baths
700 SqFt
UPDATED:
Key Details
Property Type Condo
Sub Type Condominium/Strata
Listing Status Active
Purchase Type For Sale
Square Footage 700 sqft
Price per Sqft $1,107
Subdivision Waterfront Communities C8
MLS® Listing ID C12278282
Bedrooms 2
Condo Fees $657/mo
Property Sub-Type Condominium/Strata
Source Toronto Regional Real Estate Board
Property Description
Location
Province ON
Rooms
Kitchen 1.0
Extra Room 1 Main level 4.57 m X 3.83 m Living room
Extra Room 2 Main level 4.57 m X 3.83 m Dining room
Extra Room 3 Main level 4.62 m X 3.42 m Kitchen
Extra Room 4 Main level 3.98 m X 2.87 m Primary Bedroom
Extra Room 5 Main level 3.38 m X 2.96 m Bedroom 2
Interior
Heating Forced air
Cooling Central air conditioning
Flooring Hardwood
Exterior
Parking Features Yes
Community Features Pet Restrictions
View Y/N Yes
View View
Total Parking Spaces 1
Private Pool No
Others
Ownership Condominium/Strata






