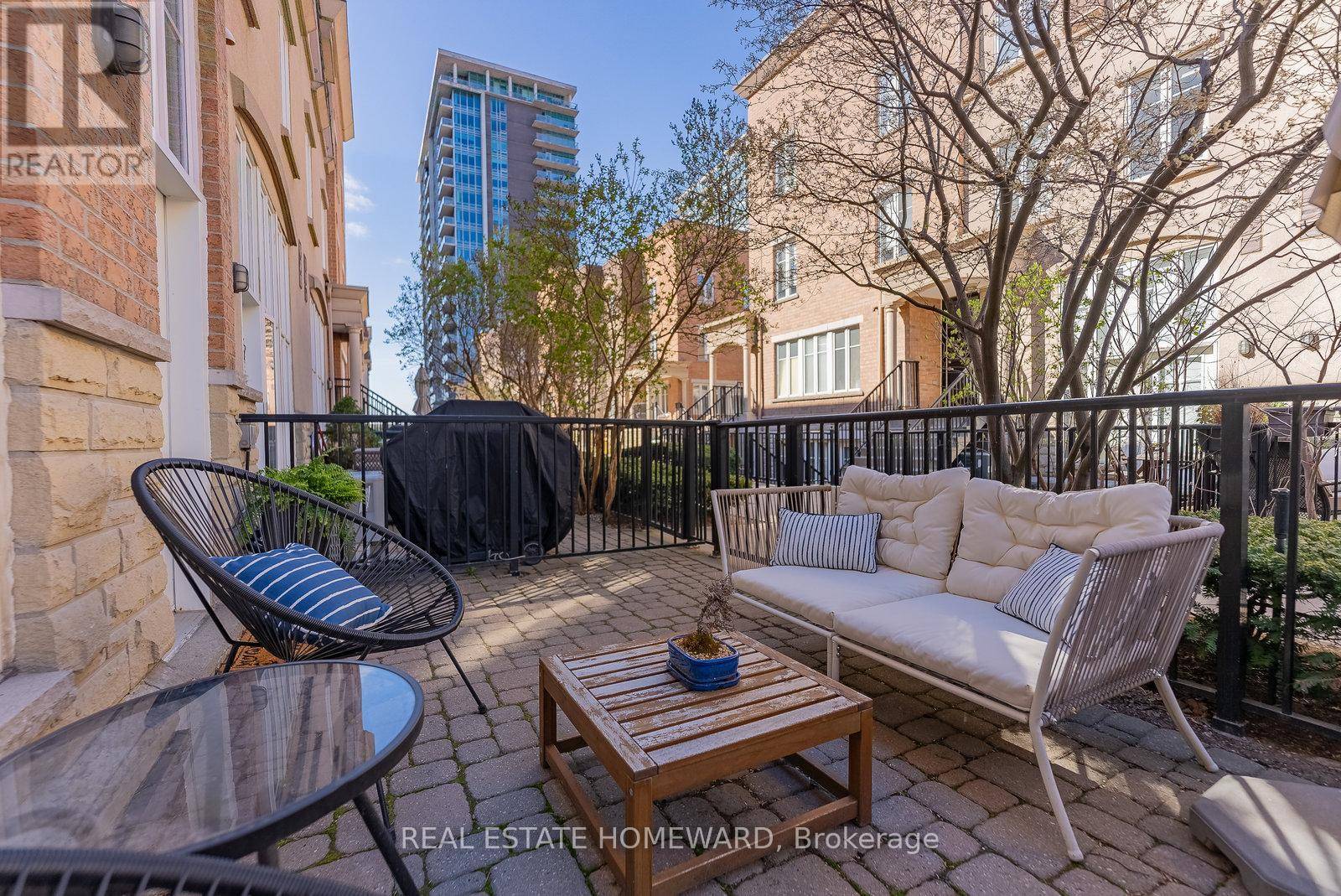34 Western Battery RD #429 Toronto (niagara), ON M6K3N9
2 Beds
1 Bath
700 SqFt
OPEN HOUSE
Sat Jul 12, 1:00pm - 4:00pm
UPDATED:
Key Details
Property Type Townhouse
Sub Type Townhouse
Listing Status Active
Purchase Type For Sale
Square Footage 700 sqft
Price per Sqft $991
Subdivision Niagara
MLS® Listing ID C12275185
Bedrooms 2
Condo Fees $509/mo
Property Sub-Type Townhouse
Source Toronto Regional Real Estate Board
Property Description
Location
Province ON
Rooms
Kitchen 1.0
Extra Room 1 Upper Level 4.5 m X 2.74 m Primary Bedroom
Extra Room 2 Upper Level 3.05 m X 2.01 m Den
Extra Room 3 Ground level 4.47 m X 3.2 m Living room
Extra Room 4 Ground level 2.74 m X 2.54 m Dining room
Extra Room 5 Ground level 2.74 m X 2.74 m Kitchen
Interior
Heating Forced air
Cooling Central air conditioning
Flooring Hardwood
Exterior
Parking Features Yes
Community Features Pet Restrictions
View Y/N No
Total Parking Spaces 1
Private Pool No
Building
Lot Description Landscaped
Others
Ownership Condominium/Strata






