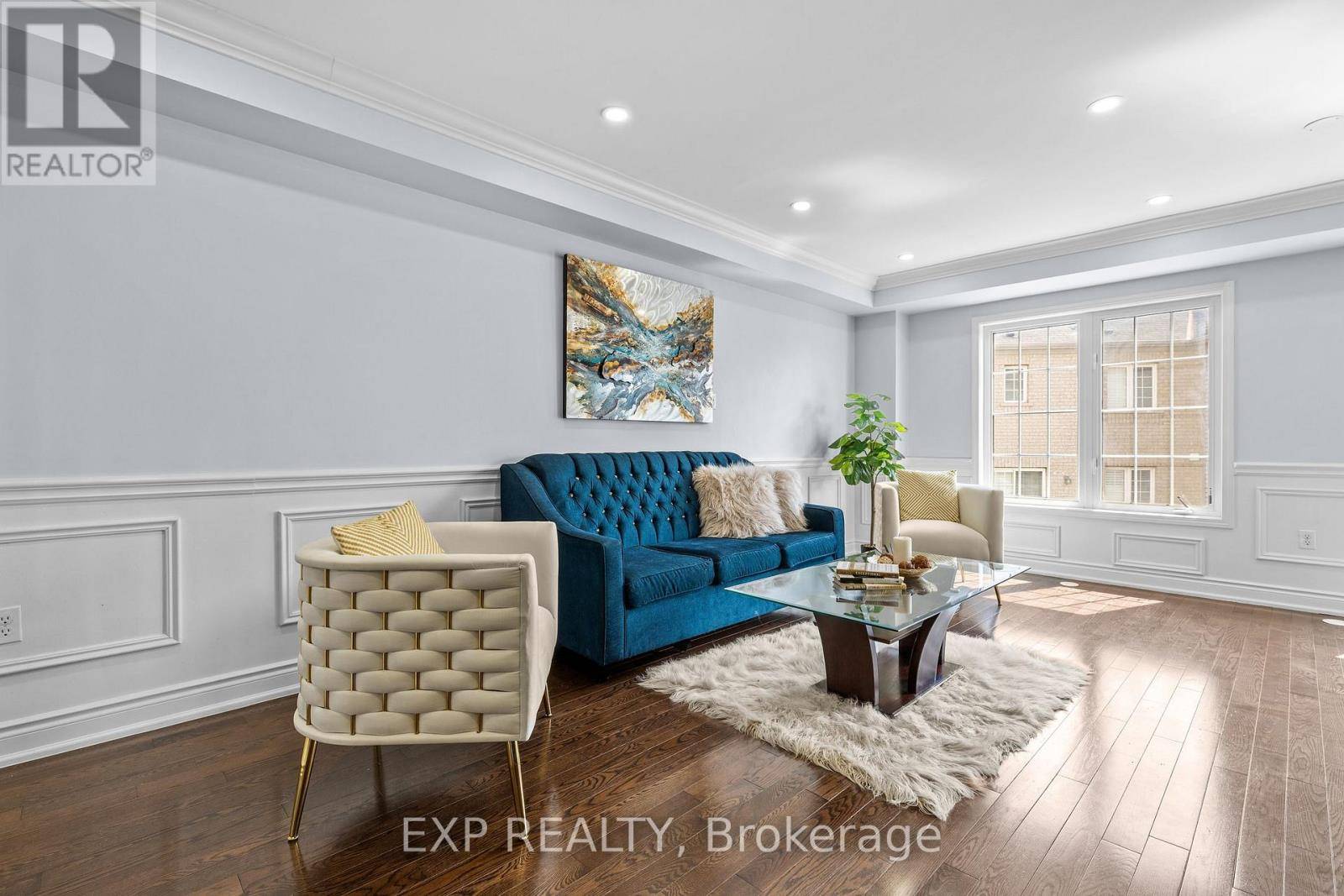138 HUCKNALL ROAD Toronto (york University Heights), ON M3J1V8
3 Beds
4 Baths
1,500 SqFt
OPEN HOUSE
Sun Jul 13, 1:00pm - 5:00pm
UPDATED:
Key Details
Property Type Townhouse
Sub Type Townhouse
Listing Status Active
Purchase Type For Sale
Square Footage 1,500 sqft
Price per Sqft $533
Subdivision York University Heights
MLS® Listing ID W12277646
Bedrooms 3
Half Baths 1
Property Sub-Type Townhouse
Source Toronto Regional Real Estate Board
Property Description
Location
Province ON
Rooms
Kitchen 1.0
Extra Room 1 Second level 3.45 m X 4.75 m Primary Bedroom
Extra Room 2 Second level 2.7 m X 2.9 m Bedroom 2
Extra Room 3 Second level 2.85 m X 3 m Bedroom 3
Extra Room 4 Basement 5.3 m X 5.7 m Recreational, Games room
Extra Room 5 Basement Measurements not available Bathroom
Extra Room 6 Main level Measurements not available Office
Interior
Heating Forced air
Flooring Hardwood, Ceramic, Carpeted, Laminate
Exterior
Parking Features Yes
View Y/N No
Total Parking Spaces 3
Private Pool No
Building
Story 2
Sewer Sanitary sewer
Others
Ownership Freehold
Virtual Tour https://www.youtube.com/watch?v=i6krJ13ogCY






