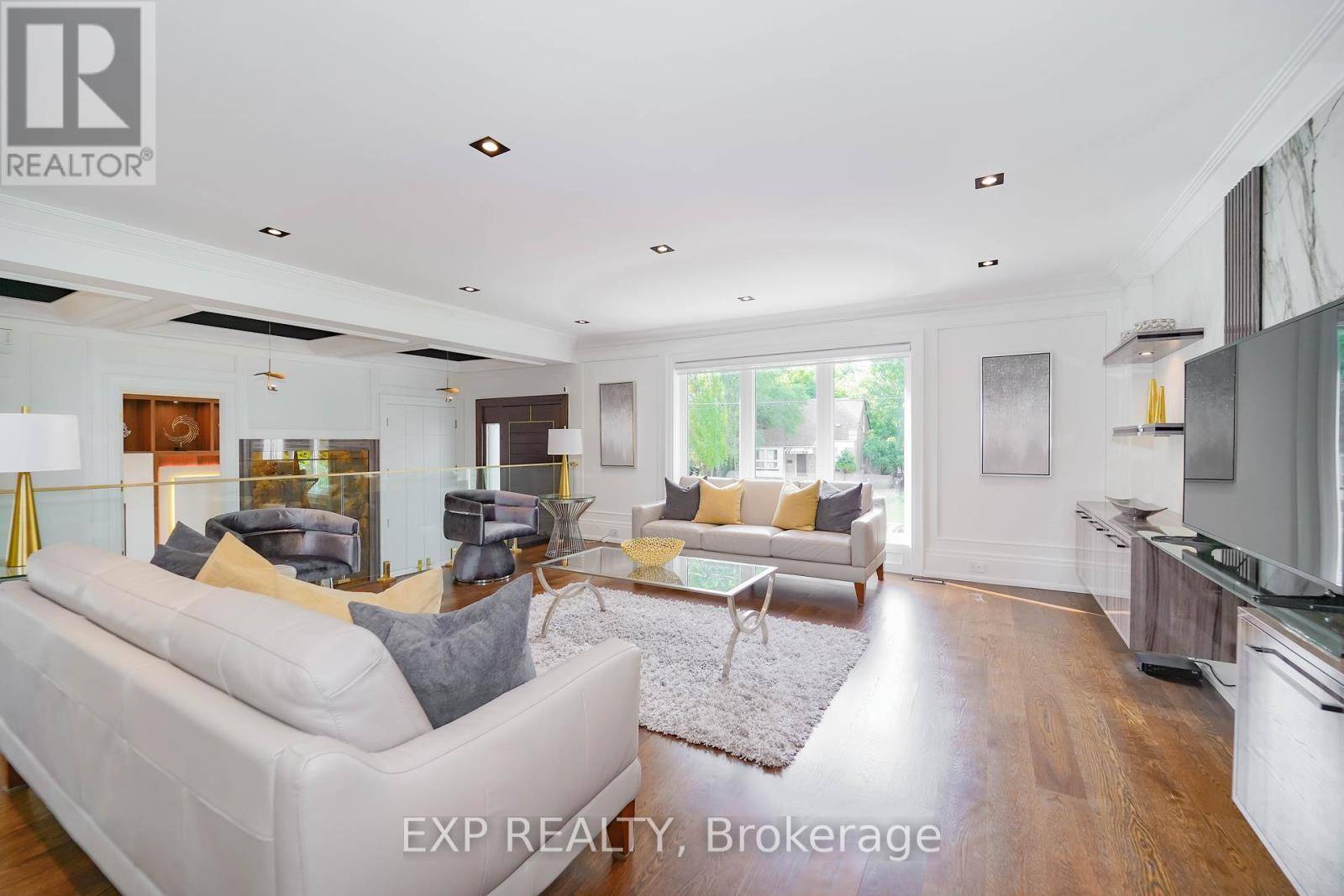32 ATHABASKA AVENUE Toronto (newtonbrook East), ON M2M2T7
5 Beds
5 Baths
3,000 SqFt
UPDATED:
Key Details
Property Type Single Family Home
Sub Type Freehold
Listing Status Active
Purchase Type For Sale
Square Footage 3,000 sqft
Price per Sqft $1,199
Subdivision Newtonbrook East
MLS® Listing ID C12277538
Bedrooms 5
Half Baths 1
Property Sub-Type Freehold
Source Toronto Regional Real Estate Board
Property Description
Location
Province ON
Rooms
Kitchen 1.0
Extra Room 1 Second level 4.07 m X 3.1 m Bedroom 4
Extra Room 2 Second level 5.47 m X 4.6 m Primary Bedroom
Extra Room 3 Second level 4.42 m X 3.35 m Bedroom 2
Extra Room 4 Second level 4.4 m X 3.47 m Bedroom 3
Extra Room 5 Lower level 5.3 m X 3.07 m Bedroom 5
Extra Room 6 Lower level 8.94 m X 6.15 m Recreational, Games room
Interior
Heating Forced air
Cooling Central air conditioning
Flooring Hardwood
Exterior
Parking Features Yes
View Y/N No
Total Parking Spaces 6
Private Pool No
Building
Story 2
Sewer Sanitary sewer
Others
Ownership Freehold






