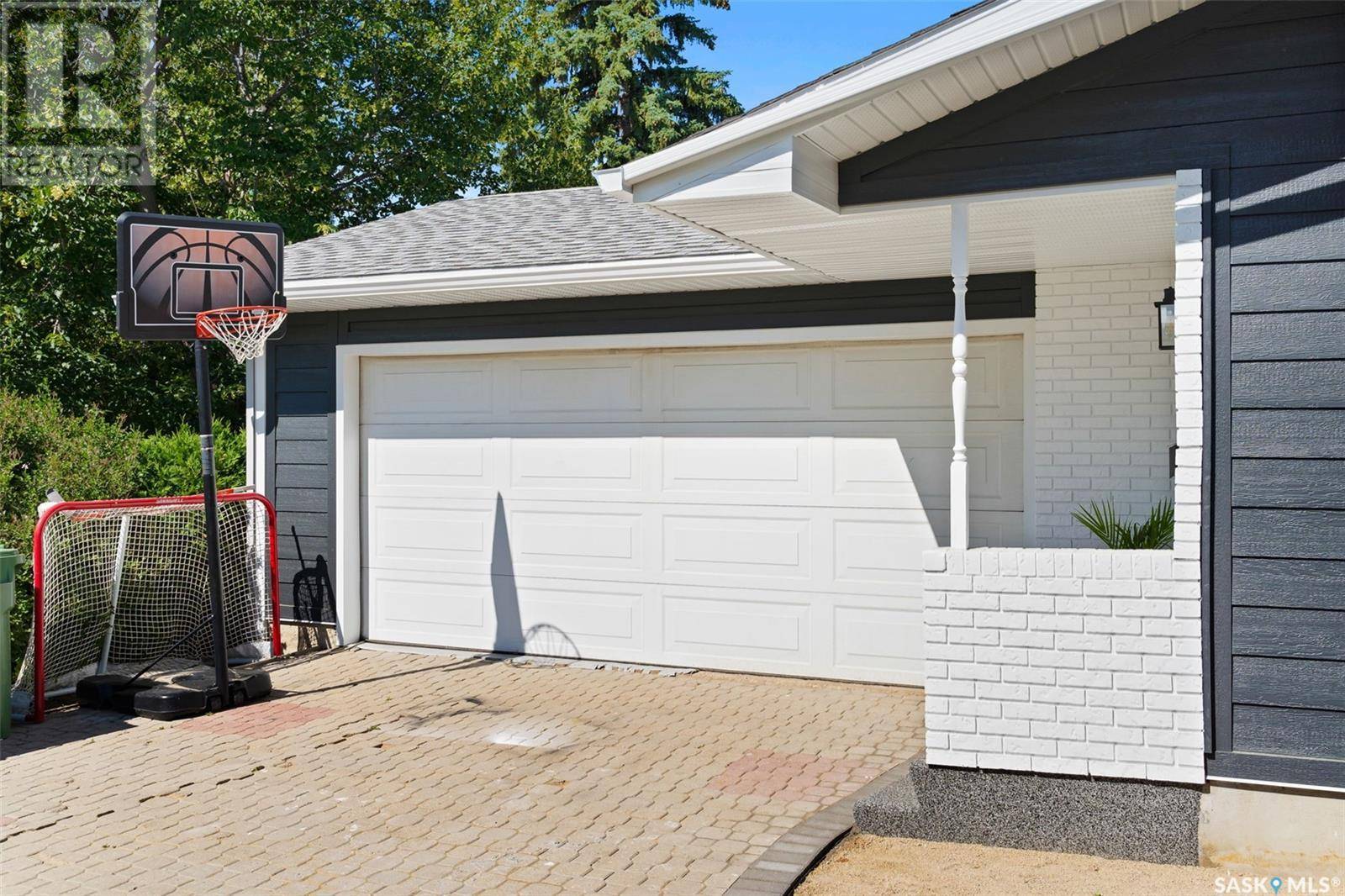208 Habkirk DRIVE Regina, SK S4S2X8
5 Beds
3 Baths
1,858 SqFt
UPDATED:
Key Details
Property Type Single Family Home
Sub Type Freehold
Listing Status Active
Purchase Type For Sale
Square Footage 1,858 sqft
Price per Sqft $309
Subdivision Albert Park
MLS® Listing ID SK012139
Style 2 Level
Bedrooms 5
Year Built 1971
Lot Size 6,504 Sqft
Acres 6504.0
Property Sub-Type Freehold
Source Saskatchewan REALTORS® Association
Property Description
Location
Province SK
Rooms
Kitchen 1.0
Extra Room 1 Second level Measurements not available 3pc Ensuite bath
Extra Room 2 Second level Measurements not available 4pc Bathroom
Extra Room 3 Second level 9 ft , 4 in X 10 ft , 3 in Bedroom
Extra Room 4 Second level 12 ft , 3 in X 8 ft , 9 in Bedroom
Extra Room 5 Second level 14 ft , 3 in X 11 ft , 2 in Primary Bedroom
Extra Room 6 Third level Measurements not available 3pc Bathroom
Interior
Heating Forced air,
Cooling Central air conditioning, Window air conditioner
Fireplaces Type Conventional
Exterior
Parking Features Yes
Fence Fence
View Y/N No
Private Pool No
Building
Lot Description Lawn, Underground sprinkler, Garden Area
Story 2
Architectural Style 2 Level
Others
Ownership Freehold






