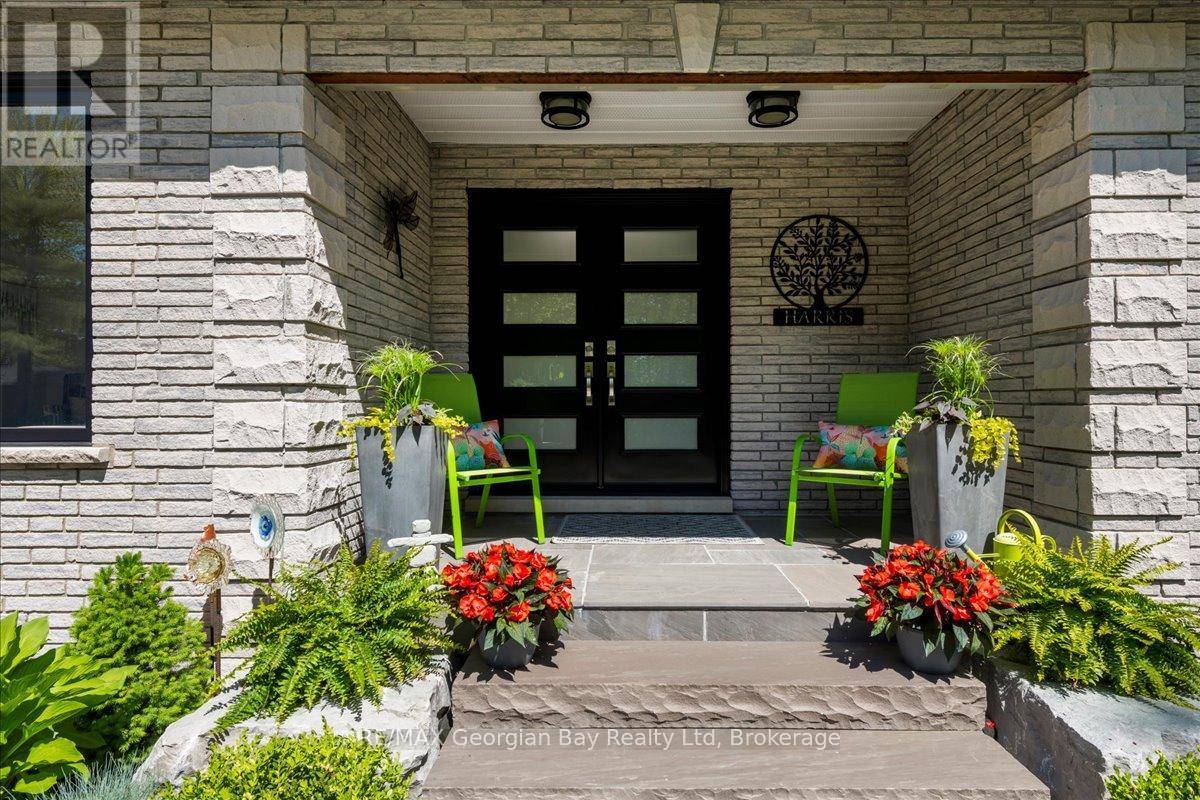36 ALBION LANE NW Tiny, ON L9M0J2
3 Beds
2 Baths
1,500 SqFt
UPDATED:
Key Details
Property Type Single Family Home
Sub Type Freehold
Listing Status Active
Purchase Type For Sale
Square Footage 1,500 sqft
Price per Sqft $833
Subdivision Rural Tiny
MLS® Listing ID S12277391
Style Raised bungalow
Bedrooms 3
Property Sub-Type Freehold
Source OnePoint Association of REALTORS®
Property Description
Location
Province ON
Rooms
Kitchen 0.0
Extra Room 1 Basement 6.09 m X 2.13 m Workshop
Extra Room 2 Basement 8.22 m X 9.14 m Recreational, Games room
Extra Room 3 Basement 2.13 m X 6.4 m Other
Extra Room 4 Main level 4.26 m X 4.11 m Foyer
Extra Room 5 Main level 7.62 m X 4.26 m Other
Extra Room 6 Main level 4.26 m X 4.26 m Living room
Interior
Heating Forced air
Cooling Central air conditioning
Fireplaces Type Roughed in
Exterior
Parking Features Yes
Community Features School Bus
View Y/N No
Total Parking Spaces 10
Private Pool No
Building
Lot Description Landscaped
Story 1
Sewer Septic System
Architectural Style Raised bungalow
Others
Ownership Freehold






