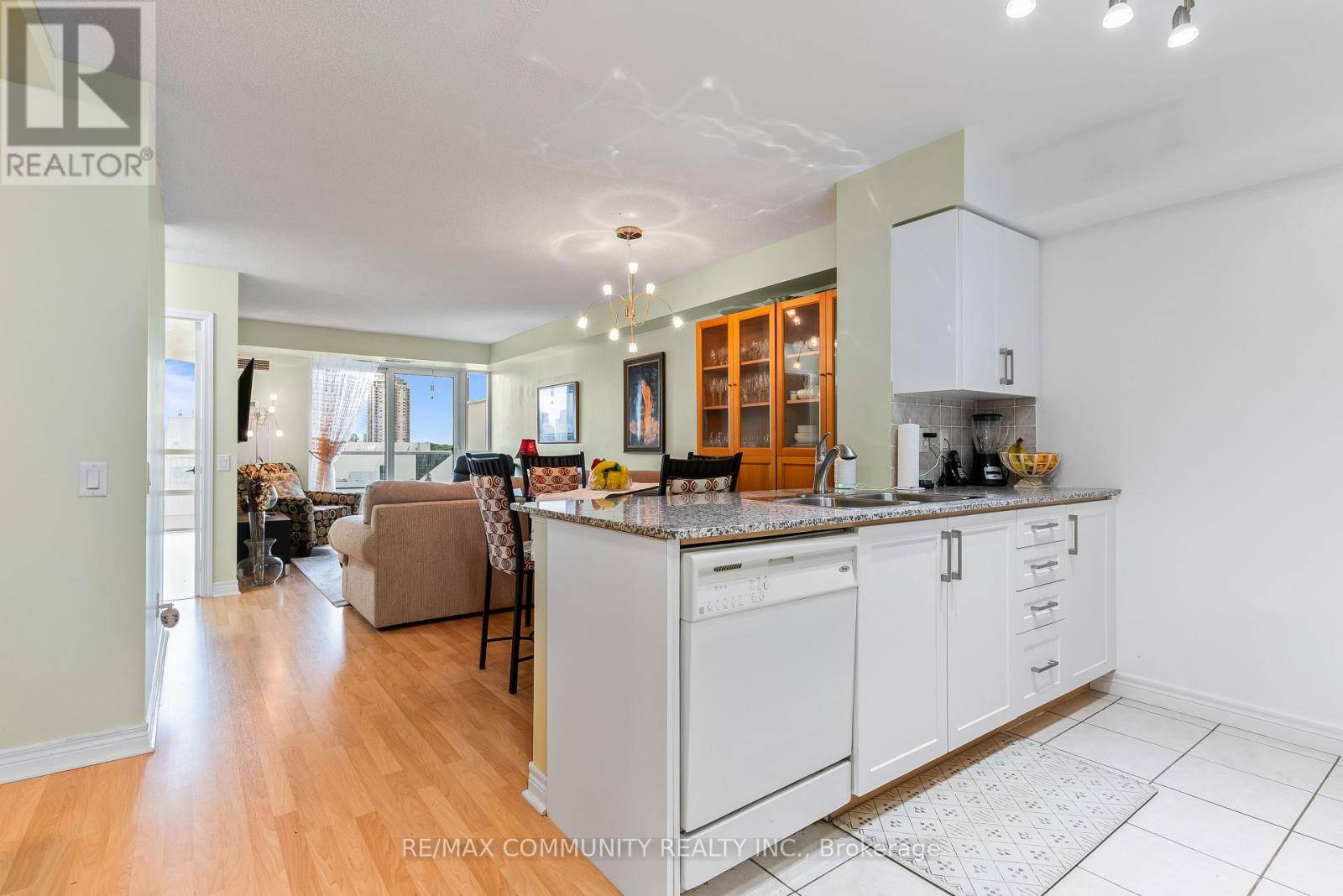83 Borough DR #809 Toronto (bendale), ON M1P5E4
2 Beds
1 Bath
700 SqFt
UPDATED:
Key Details
Property Type Condo
Sub Type Condominium/Strata
Listing Status Active
Purchase Type For Sale
Square Footage 700 sqft
Price per Sqft $784
Subdivision Bendale
MLS® Listing ID E12277027
Bedrooms 2
Condo Fees $527/mo
Property Sub-Type Condominium/Strata
Source Toronto Regional Real Estate Board
Property Description
Location
Province ON
Rooms
Kitchen 1.0
Extra Room 1 Main level 2.69 m X 2.43 m Kitchen
Extra Room 2 Main level 6.45 m X 3.43 m Living room
Extra Room 3 Main level 6.45 m X 3.43 m Dining room
Extra Room 4 Main level 4.83 m X 3.49 m Primary Bedroom
Extra Room 5 Main level 2.88 m X 2.5 m Den
Interior
Heating Forced air
Cooling Central air conditioning
Flooring Tile, Laminate
Exterior
Parking Features Yes
Community Features Pets not Allowed, Community Centre
View Y/N Yes
View View, City view
Total Parking Spaces 1
Private Pool Yes
Others
Ownership Condominium/Strata
Virtual Tour https://youtube.com/shorts/iywfE5Z8nsA






