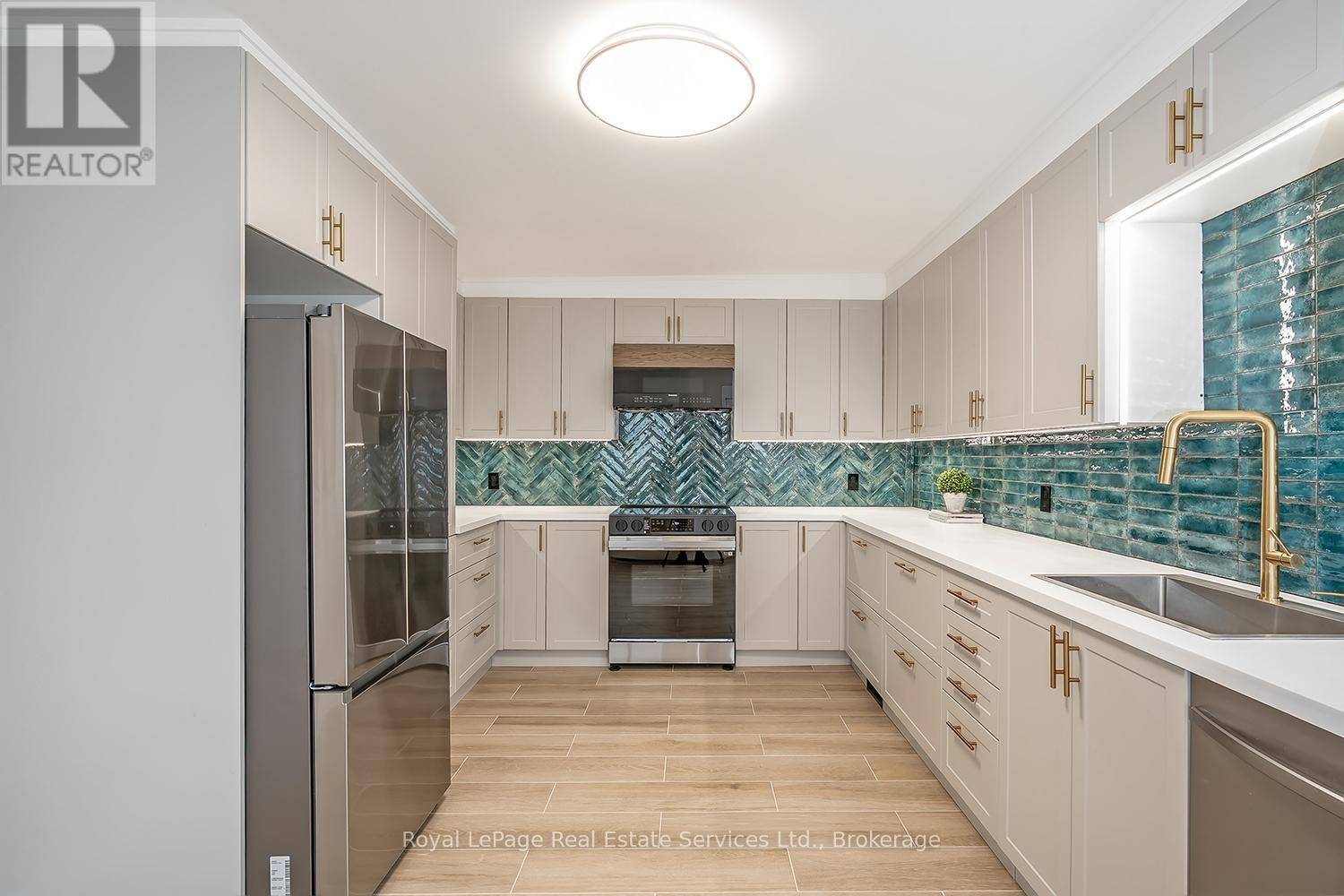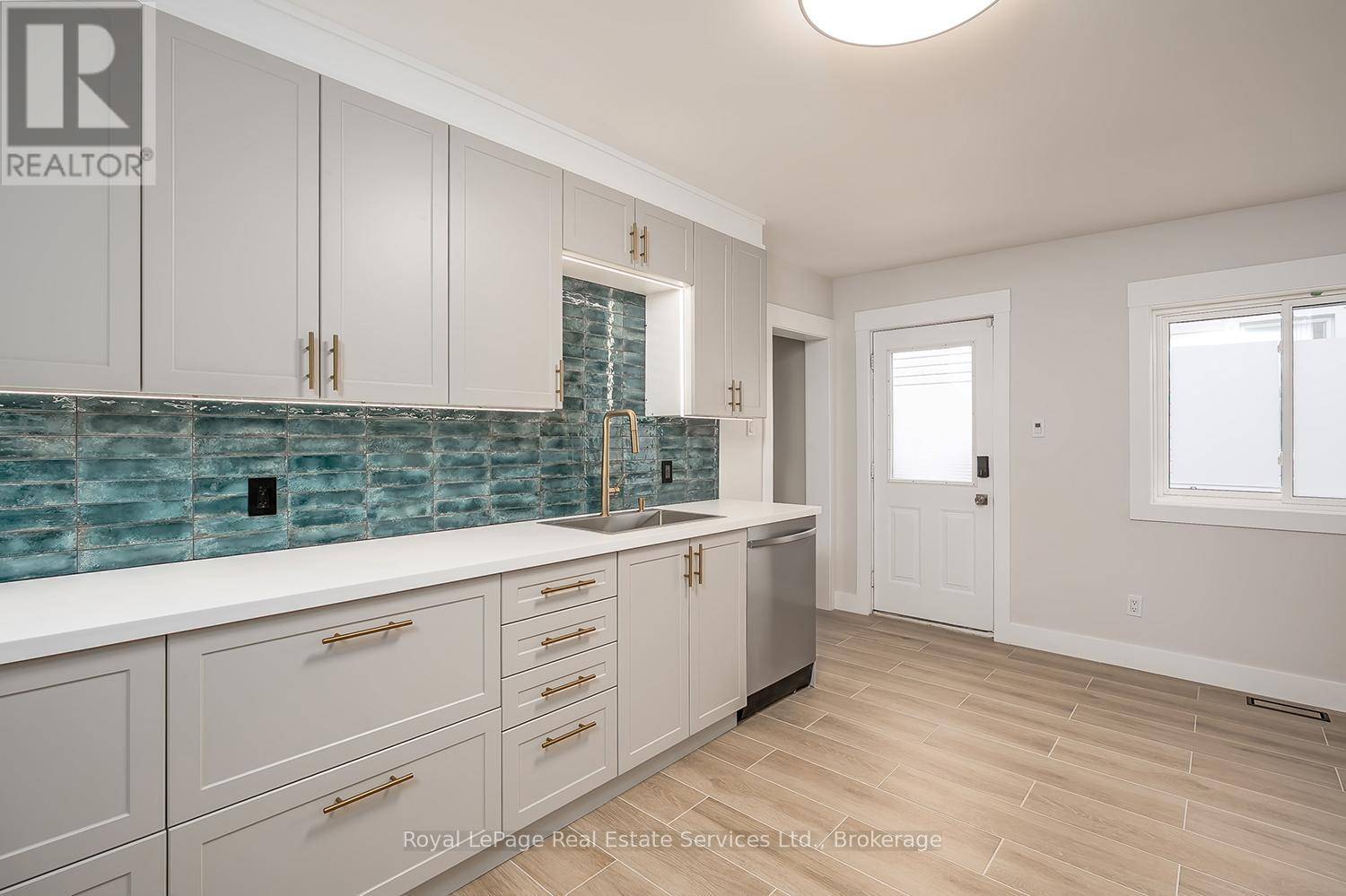37 Albert ST #Front Welland (welland Downtown), ON L3B4L1
3 Beds
2 Baths
1,100 SqFt
UPDATED:
Key Details
Property Type Multi-Family
Listing Status Active
Purchase Type For Rent
Square Footage 1,100 sqft
Subdivision 768 - Welland Downtown
MLS® Listing ID X12276930
Bedrooms 3
Half Baths 1
Source The Oakville, Milton & District Real Estate Board
Property Description
Location
Province ON
Rooms
Kitchen 1.0
Extra Room 1 Second level 3.12 m X 2.59 m Primary Bedroom
Extra Room 2 Second level 3.05 m X 2.62 m Bedroom 2
Extra Room 3 Second level 3.05 m X 2.59 m Bedroom 3
Extra Room 4 Main level 4.11 m X 4.11 m Living room
Extra Room 5 Main level 3.2 m X 4.27 m Dining room
Extra Room 6 Main level 3.35 m X 5.44 m Kitchen
Interior
Heating Forced air
Cooling Central air conditioning
Exterior
Parking Features Yes
Community Features Community Centre
View Y/N No
Total Parking Spaces 3
Private Pool No
Building
Story 2
Sewer Sanitary sewer
Others
Acceptable Financing Monthly
Listing Terms Monthly






