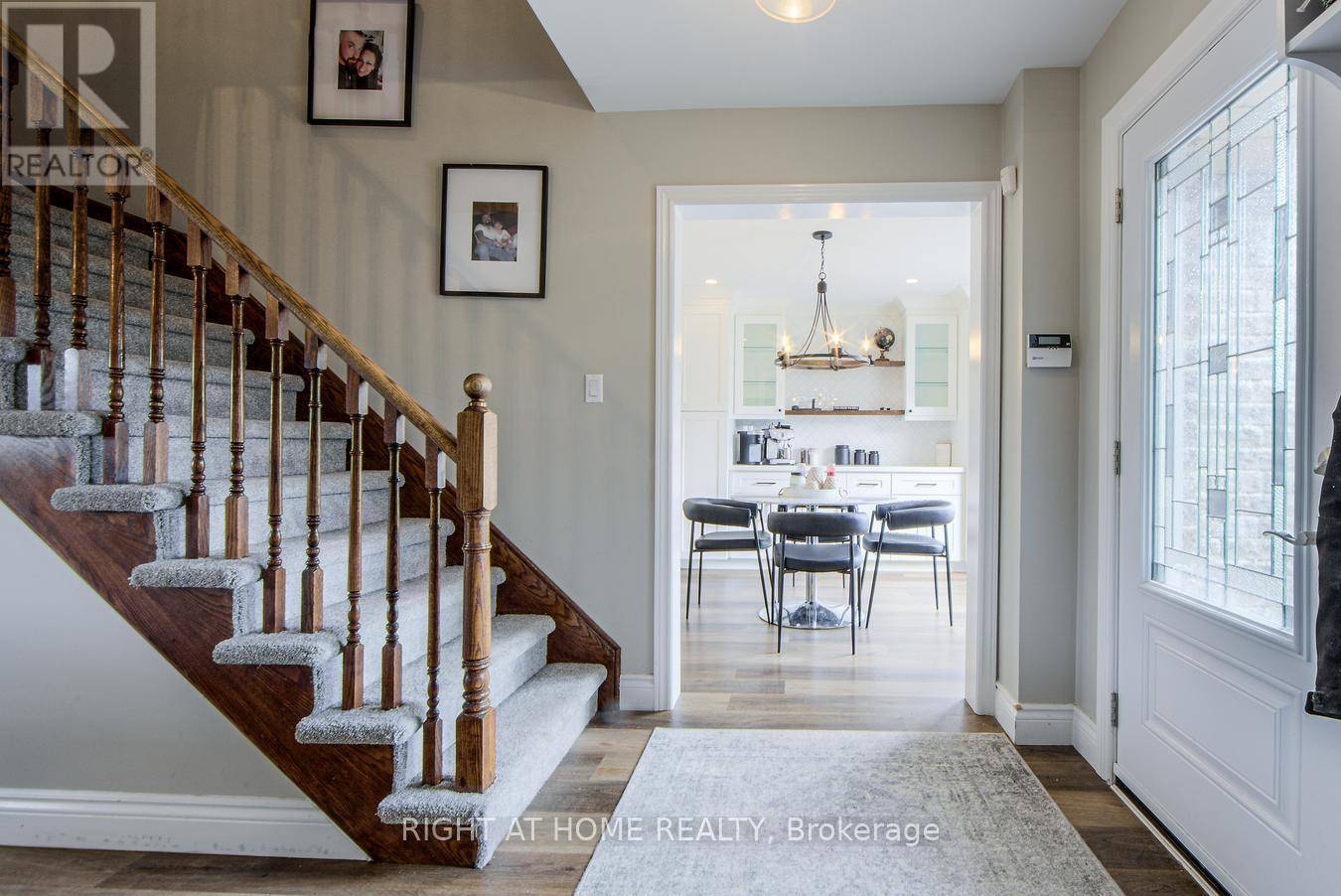34 LANG DRIVE Barrie (0 West), ON L4N0W3
3 Beds
3 Baths
1,500 SqFt
UPDATED:
Key Details
Property Type Single Family Home
Sub Type Freehold
Listing Status Active
Purchase Type For Sale
Square Footage 1,500 sqft
Price per Sqft $549
Subdivision 400 West
MLS® Listing ID S12276265
Bedrooms 3
Half Baths 1
Property Sub-Type Freehold
Source Toronto Regional Real Estate Board
Property Description
Location
Province ON
Rooms
Kitchen 1.0
Extra Room 1 Second level 5.75 m X 4.29 m Primary Bedroom
Extra Room 2 Second level 2.94 m X 2.74 m Bedroom
Extra Room 3 Second level 2.93 m X 2.89 m Bedroom
Extra Room 4 Basement 7.11 m X 3.29 m Family room
Extra Room 5 Main level 7.36 m X 3.31 m Kitchen
Extra Room 6 Main level 5.31 m X 4.55 m Living room
Interior
Heating Forced air
Cooling Central air conditioning
Flooring Vinyl, Hardwood
Exterior
Parking Features Yes
Fence Fenced yard
Community Features Community Centre
View Y/N No
Total Parking Spaces 5
Private Pool Yes
Building
Story 2
Sewer Sanitary sewer
Others
Ownership Freehold
Virtual Tour https://my.matterport.com/show/?m=34D1ryqNUmZ&brand=0&play=1&ts=0&lp=1






