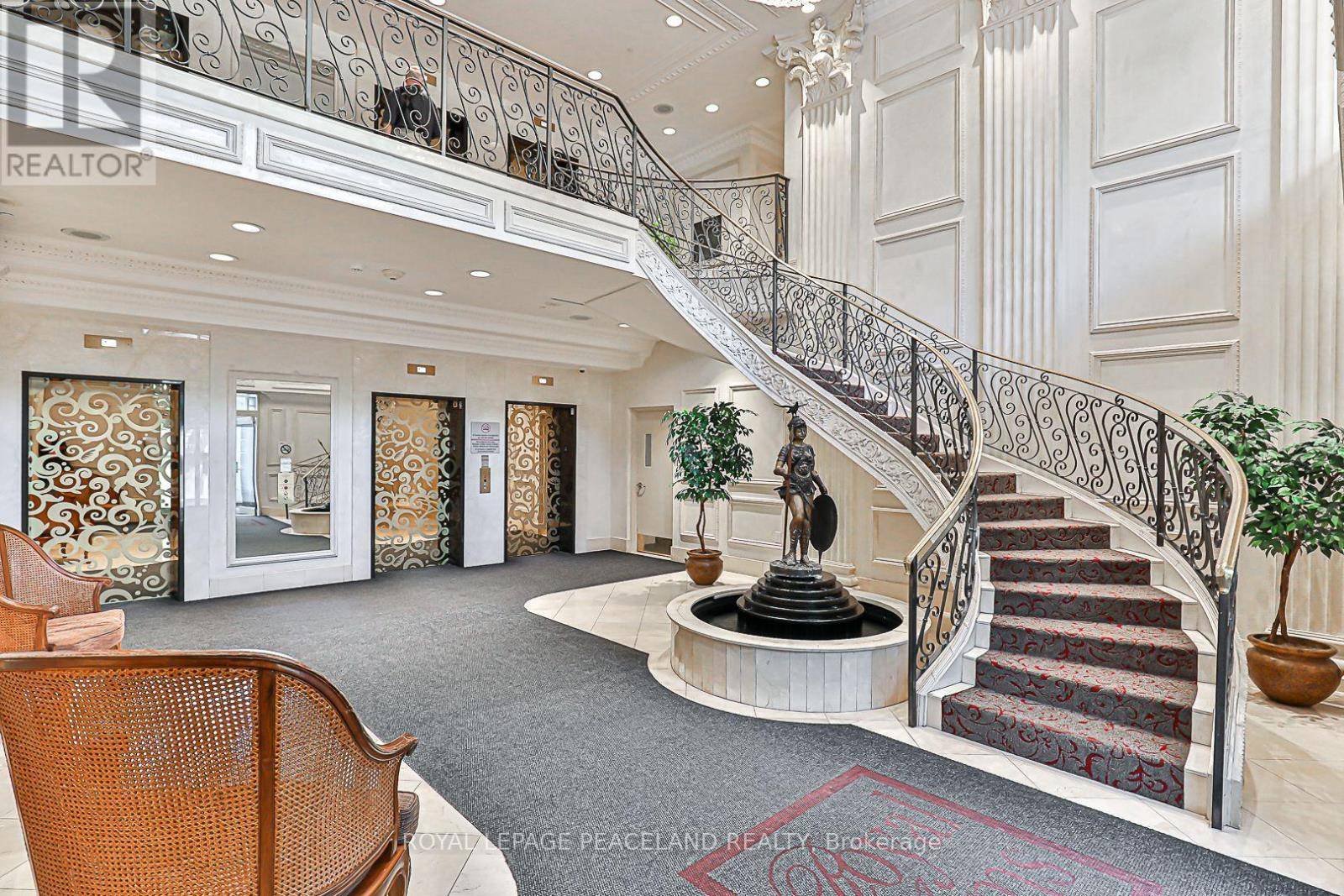5418 Yonge ST #1502 Toronto (willowdale West), ON M2N6X4
4 Beds
2 Baths
1,200 SqFt
UPDATED:
Key Details
Property Type Condo
Sub Type Condominium/Strata
Listing Status Active
Purchase Type For Rent
Square Footage 1,200 sqft
Subdivision Willowdale West
MLS® Listing ID C12276021
Bedrooms 4
Property Sub-Type Condominium/Strata
Source Toronto Regional Real Estate Board
Property Description
Location
Province ON
Rooms
Kitchen 1.0
Extra Room 1 Flat 6.06 m X 3.47 m Living room
Extra Room 2 Flat 4.05 m X 3.23 m Dining room
Extra Room 3 Flat 3.08 m X 2.5 m Kitchen
Extra Room 4 Flat 3.69 m X 2.83 m Family room
Extra Room 5 Flat 4.37 m X 3.1 m Primary Bedroom
Extra Room 6 Flat 3.26 m X 2.77 m Bedroom 2
Interior
Heating Forced air
Cooling Central air conditioning
Flooring Hardwood, Ceramic
Exterior
Parking Features Yes
Community Features Pet Restrictions
View Y/N No
Total Parking Spaces 1
Private Pool Yes
Others
Ownership Condominium/Strata
Acceptable Financing Monthly
Listing Terms Monthly






