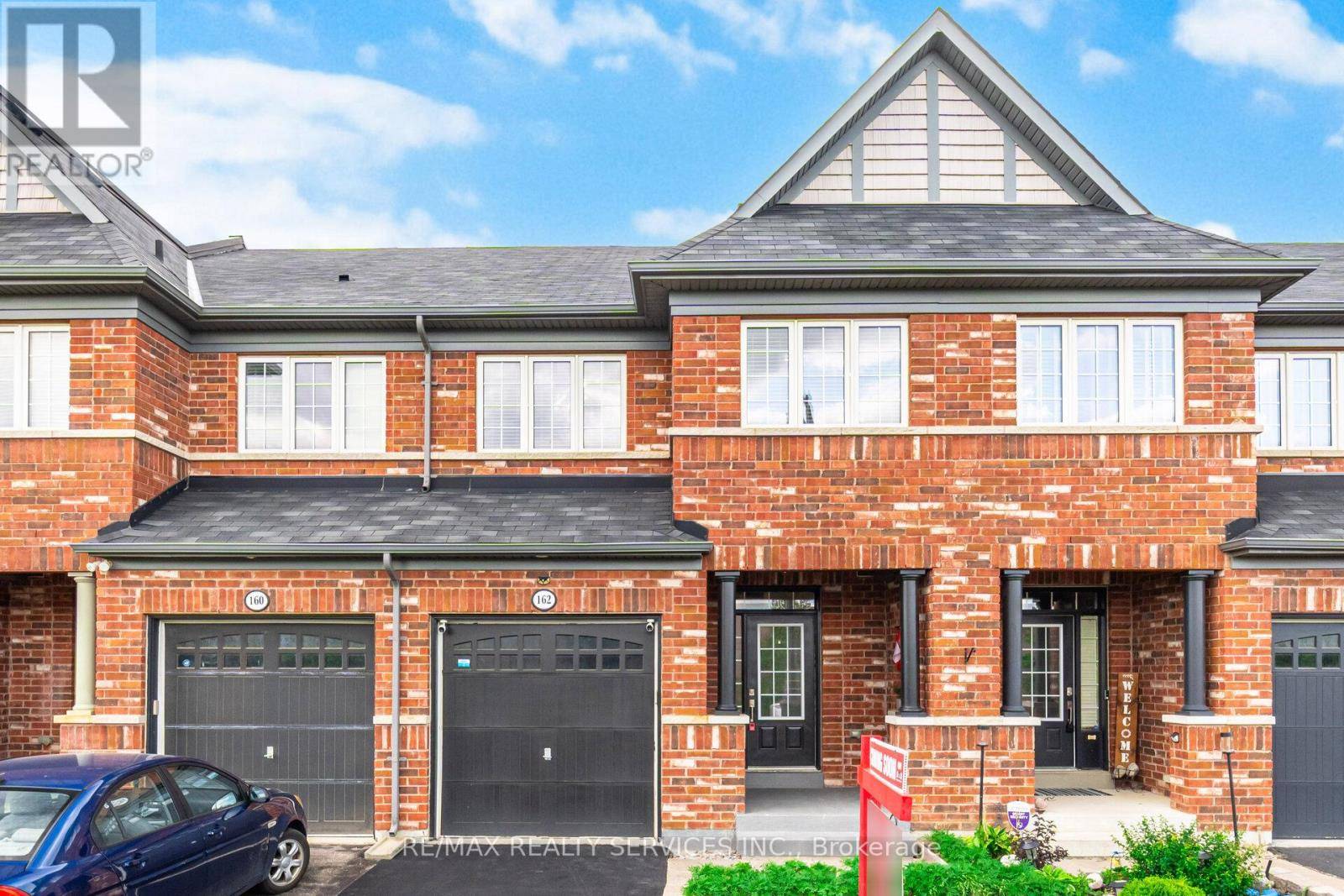162 SUSSEXVALE DRIVE Brampton (sandringham-wellington), ON L6R3R2
4 Beds
4 Baths
1,500 SqFt
OPEN HOUSE
Sun Jul 13, 2:00pm - 4:00pm
UPDATED:
Key Details
Property Type Townhouse
Sub Type Townhouse
Listing Status Active
Purchase Type For Sale
Square Footage 1,500 sqft
Price per Sqft $599
Subdivision Sandringham-Wellington
MLS® Listing ID W12275413
Bedrooms 4
Half Baths 1
Property Sub-Type Townhouse
Source Toronto Regional Real Estate Board
Property Description
Location
Province ON
Rooms
Kitchen 1.0
Extra Room 1 Second level 4.88 m X 3.6 m Primary Bedroom
Extra Room 2 Second level 3.97 m X 2.77 m Bedroom 2
Extra Room 3 Second level 3.97 m X 2.9 m Bedroom 3
Extra Room 4 Second level Measurements not available Laundry room
Extra Room 5 Second level Measurements not available Loft
Extra Room 6 Basement Measurements not available Recreational, Games room
Interior
Heating Forced air
Cooling Central air conditioning
Flooring Hardwood, Ceramic, Carpeted, Laminate
Exterior
Parking Features Yes
Fence Fenced yard
View Y/N No
Total Parking Spaces 3
Private Pool No
Building
Story 2
Sewer Sanitary sewer
Others
Ownership Freehold
Virtual Tour https://unbranded.mediatours.ca/property/162-sussexvale-drive-brampton/






