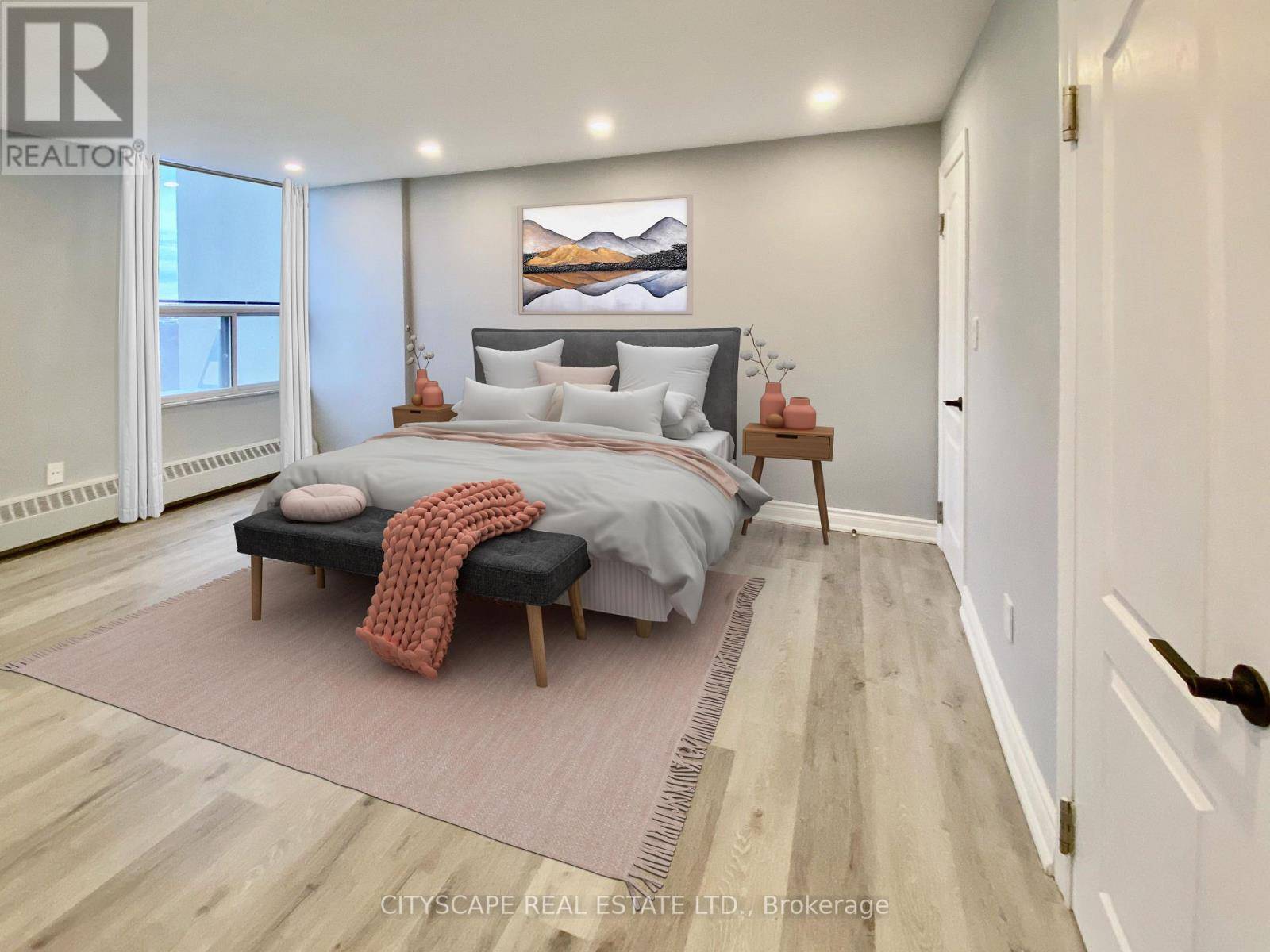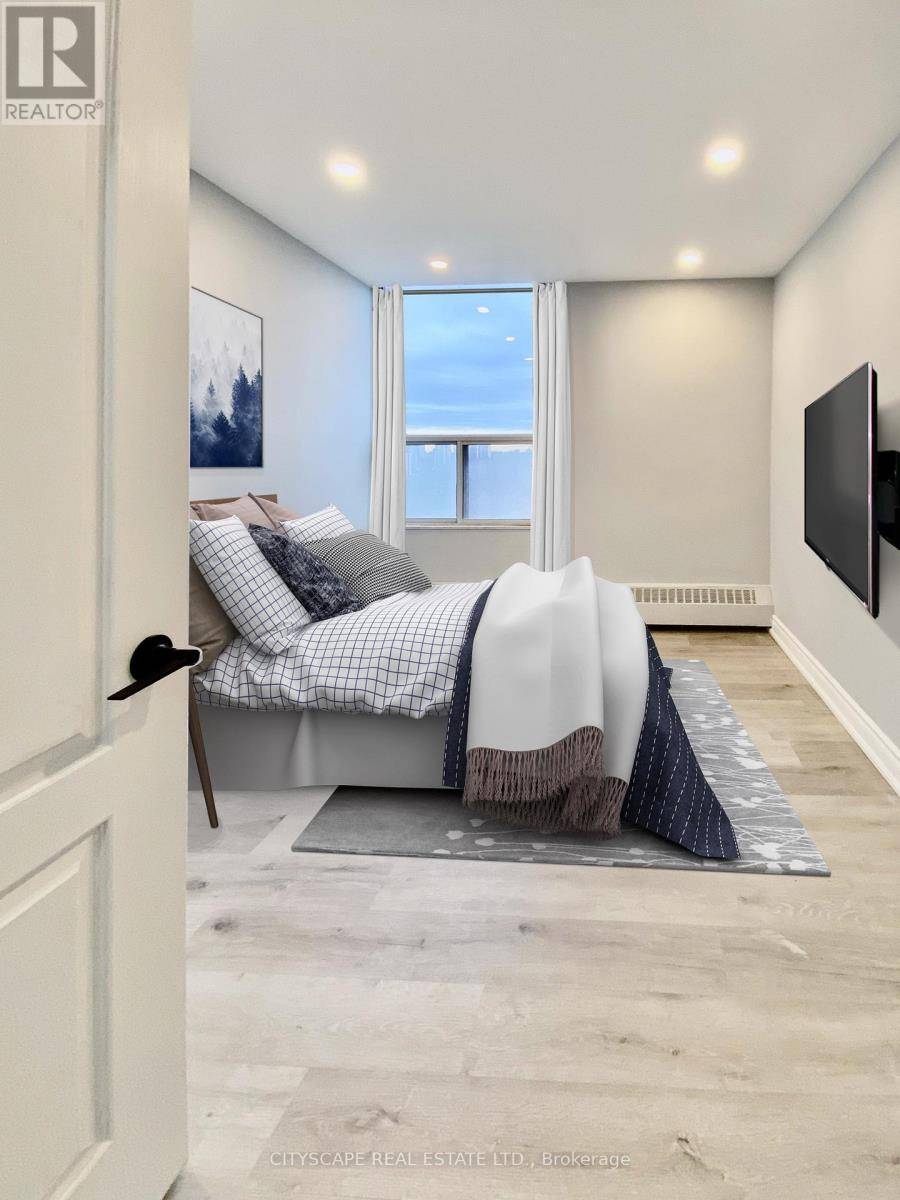60 Pavane Linkway #1501 Toronto (flemingdon Park), ON M3C1A2
4 Beds
2 Baths
1,000 SqFt
UPDATED:
Key Details
Property Type Condo
Sub Type Condominium/Strata
Listing Status Active
Purchase Type For Rent
Square Footage 1,000 sqft
Subdivision Flemingdon Park
MLS® Listing ID C12275123
Bedrooms 4
Property Sub-Type Condominium/Strata
Source Toronto Regional Real Estate Board
Property Description
Location
Province ON
Rooms
Kitchen 1.0
Extra Room 1 Main level 7.31 m X 3.53 m Living room
Extra Room 2 Main level 3.01 m X 2.22 m Dining room
Extra Room 3 Main level 3.2 m X 3.13 m Kitchen
Extra Room 4 Main level 4.78 m X 3.32 m Primary Bedroom
Extra Room 5 Main level 3.65 m X 3.04 m Bedroom 2
Extra Room 6 Main level 3.65 m X 2.75 m Bedroom 3
Interior
Heating Baseboard heaters
Flooring Vinyl
Exterior
Parking Features Yes
Community Features Pet Restrictions
View Y/N No
Total Parking Spaces 1
Private Pool Yes
Others
Ownership Condominium/Strata
Acceptable Financing Monthly
Listing Terms Monthly






