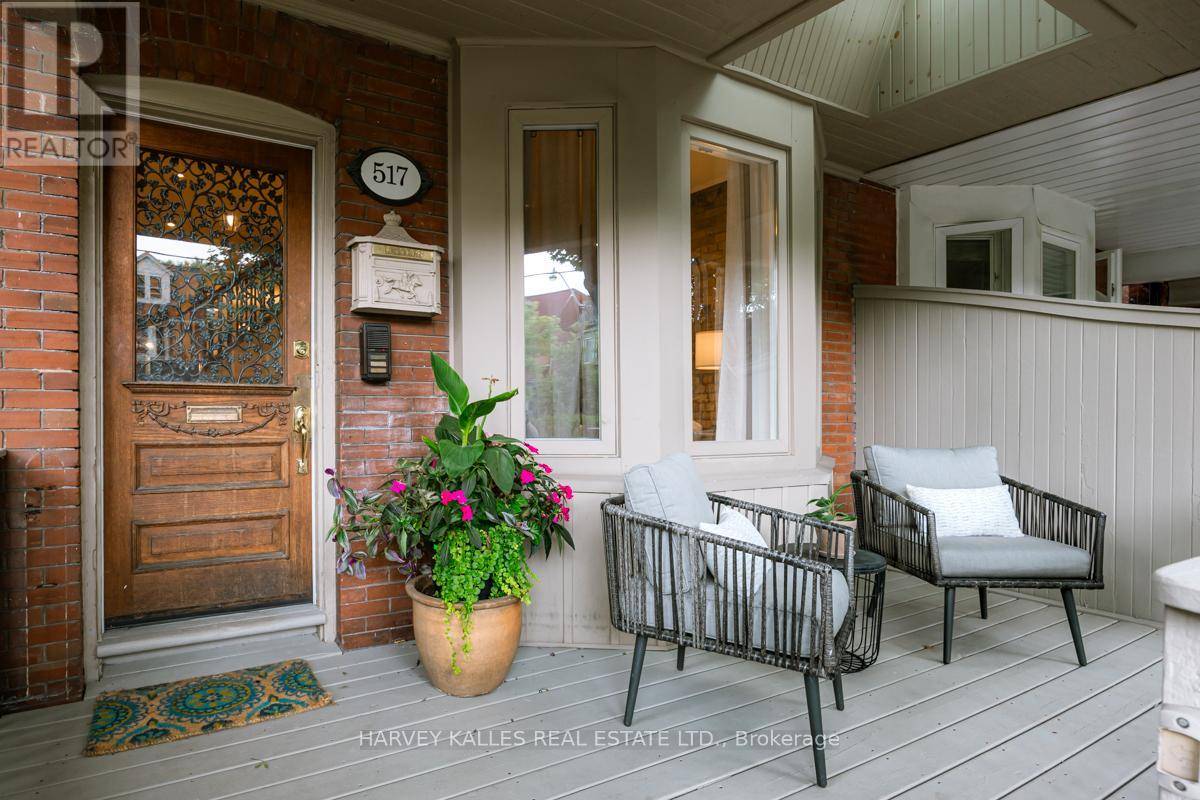517 BRUNSWICK AVENUE Toronto (annex), ON M5R2Z6
5 Beds
4 Baths
2,000 SqFt
OPEN HOUSE
Sat Jul 12, 2:00pm - 4:00pm
Sun Jul 13, 2:00pm - 4:00pm
UPDATED:
Key Details
Property Type Single Family Home
Sub Type Freehold
Listing Status Active
Purchase Type For Sale
Square Footage 2,000 sqft
Price per Sqft $849
Subdivision Annex
MLS® Listing ID C12273998
Bedrooms 5
Property Sub-Type Freehold
Source Toronto Regional Real Estate Board
Property Description
Location
Province ON
Rooms
Kitchen 2.0
Extra Room 1 Second level 4.44 m X 9.12 m Family room
Extra Room 2 Second level 4.44 m X 4.16 m Primary Bedroom
Extra Room 3 Second level 3.54 m X 3.25 m Laundry room
Extra Room 4 Third level 3.59 m X 3.88 m Bedroom 2
Extra Room 5 Third level 4.44 m X 3.74 m Bedroom 3
Extra Room 6 Basement 2.83 m X 2.21 m Bedroom
Interior
Heating Forced air
Cooling Central air conditioning
Flooring Hardwood, Vinyl, Stone, Tile
Fireplaces Number 2
Exterior
Parking Features No
Fence Fenced yard
Community Features Community Centre
View Y/N No
Total Parking Spaces 1
Private Pool No
Building
Lot Description Landscaped, Lawn sprinkler
Story 3
Sewer Sanitary sewer
Others
Ownership Freehold
Virtual Tour https://my.matterport.com/show/?m=N6cUVhQJ5JN






