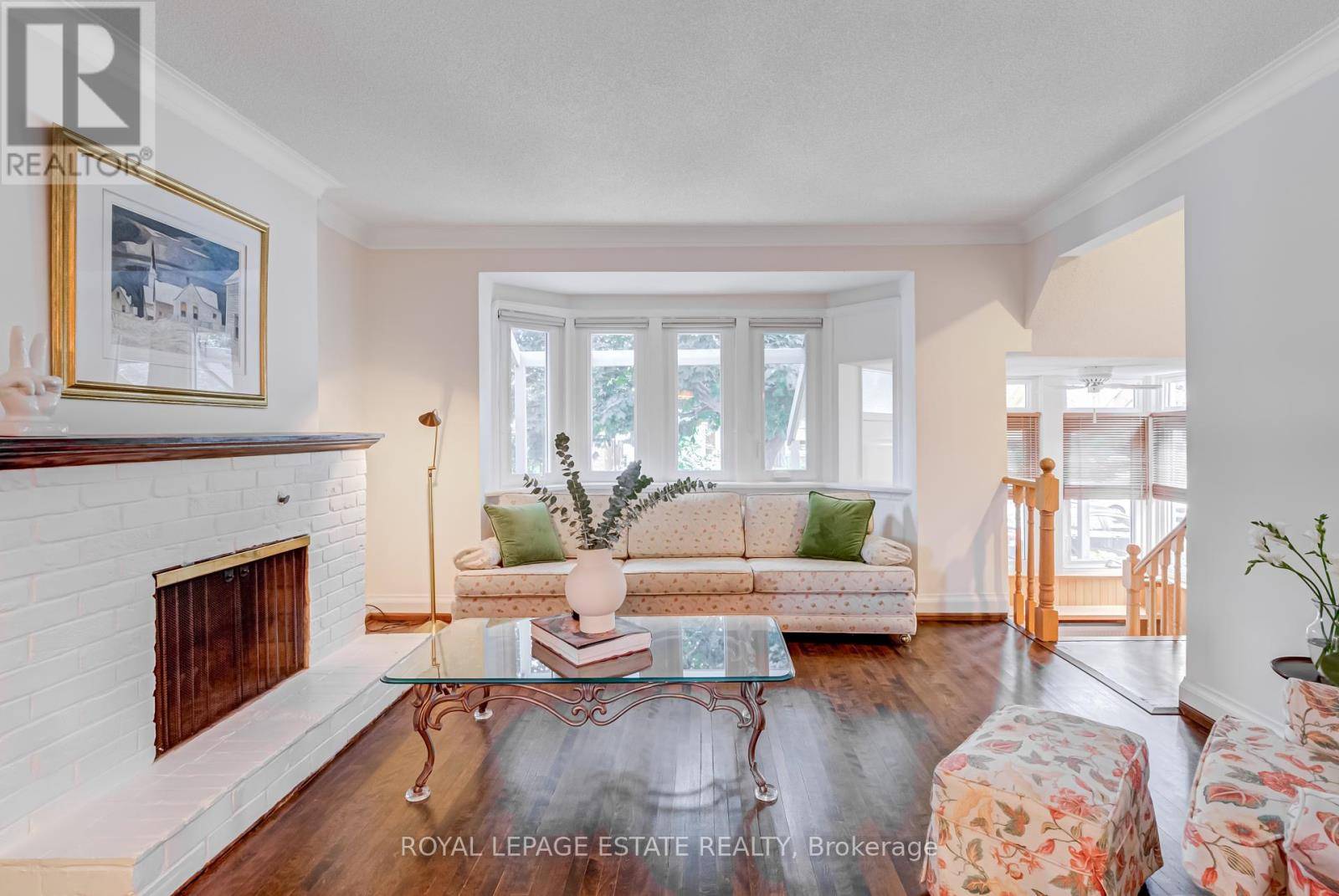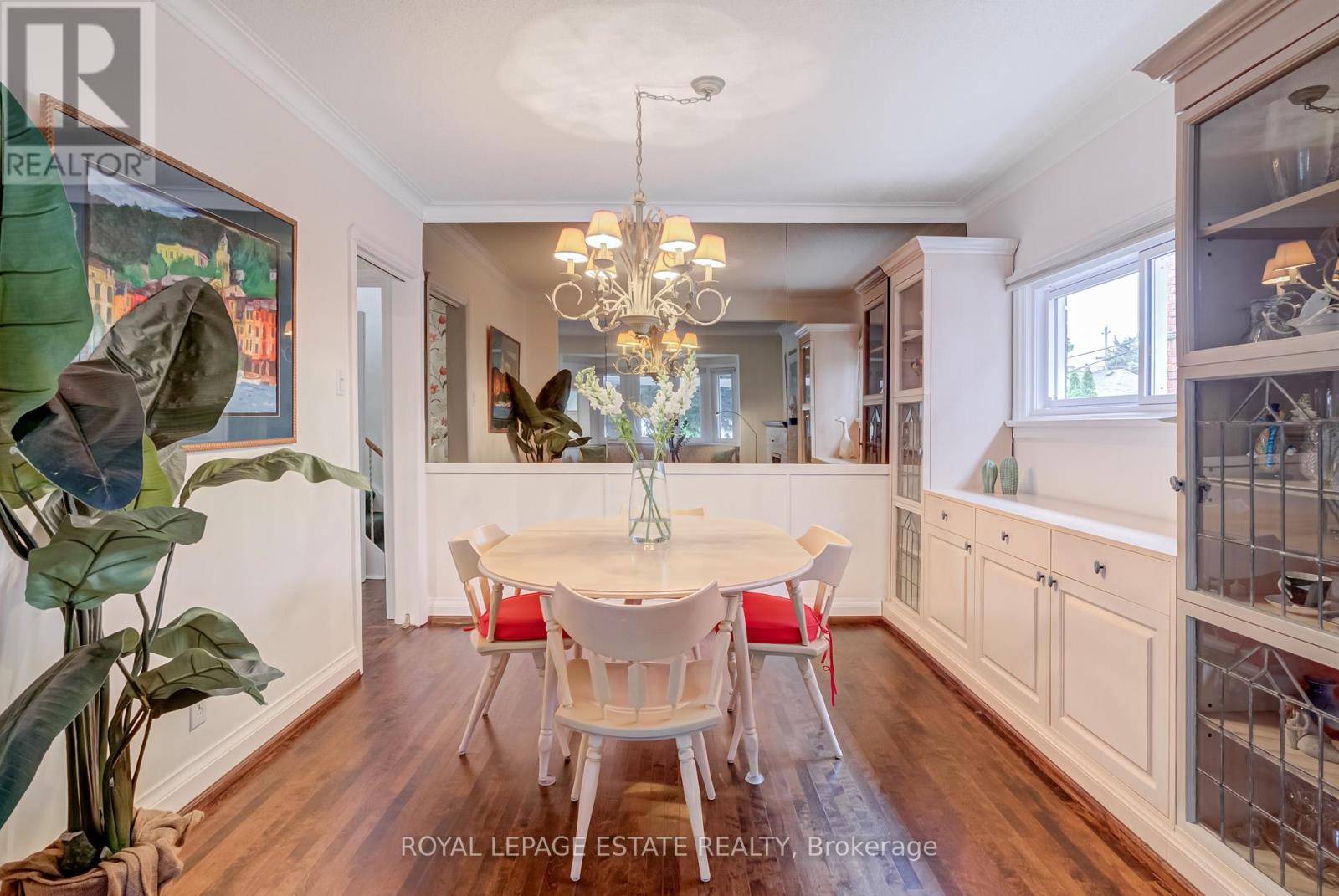11 LANKIN BOULEVARD Toronto (danforth Village-east York), ON M4J4W7
4 Beds
3 Baths
1,100 SqFt
UPDATED:
Key Details
Property Type Single Family Home
Sub Type Freehold
Listing Status Active
Purchase Type For Sale
Square Footage 1,100 sqft
Price per Sqft $990
Subdivision Danforth Village-East York
MLS® Listing ID E12273536
Bedrooms 4
Half Baths 2
Property Sub-Type Freehold
Source Toronto Regional Real Estate Board
Property Description
Location
Province ON
Rooms
Kitchen 2.0
Extra Room 1 Second level 3 m X 3.52 m Bedroom 2
Extra Room 2 Second level 2.99 m X 3.54 m Bedroom 3
Extra Room 3 Second level 3.28 m X 6.4 m Games room
Extra Room 4 Lower level 3.59 m X 3.2 m Kitchen
Extra Room 5 Lower level 6.08 m X 3.29 m Bedroom 4
Extra Room 6 Main level 4.2 m X 4.1 m Living room
Interior
Heating Radiant heat
Cooling Wall unit
Flooring Hardwood
Exterior
Parking Features Yes
View Y/N No
Total Parking Spaces 4
Private Pool No
Building
Story 1.5
Sewer Sanitary sewer
Others
Ownership Freehold






