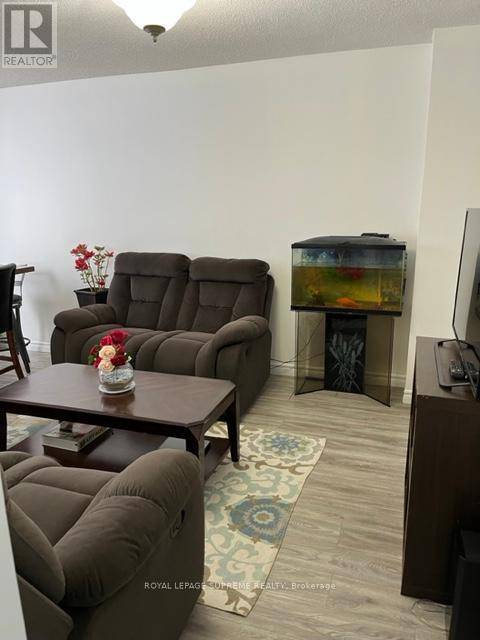1 Graymar RD #Upper Brampton (northgate), ON L6S1Z7
4 Beds
1 Bath
700 SqFt
UPDATED:
Key Details
Property Type Single Family Home
Sub Type Freehold
Listing Status Active
Purchase Type For Rent
Square Footage 700 sqft
Subdivision Northgate
MLS® Listing ID W12273264
Bedrooms 4
Property Sub-Type Freehold
Source Toronto Regional Real Estate Board
Property Description
Location
Province ON
Rooms
Kitchen 1.0
Extra Room 1 Second level 3.96 m X 2.89 m Primary Bedroom
Extra Room 2 Second level 3.04 m X 2.43 m Bedroom 2
Extra Room 3 Second level 2.89 m X 2.2 m Bedroom 3
Extra Room 4 Second level 3.04 m X 2.74 m Bedroom 4
Extra Room 5 Second level 2.89 m X 1.37 m Bathroom
Extra Room 6 Main level 5.49 m X 2.6 m Kitchen
Interior
Heating Forced air
Cooling Central air conditioning
Flooring Tile, Laminate
Exterior
Parking Features No
Fence Fully Fenced
View Y/N No
Total Parking Spaces 2
Private Pool No
Building
Story 2
Sewer Sanitary sewer
Others
Ownership Freehold
Acceptable Financing Monthly
Listing Terms Monthly






