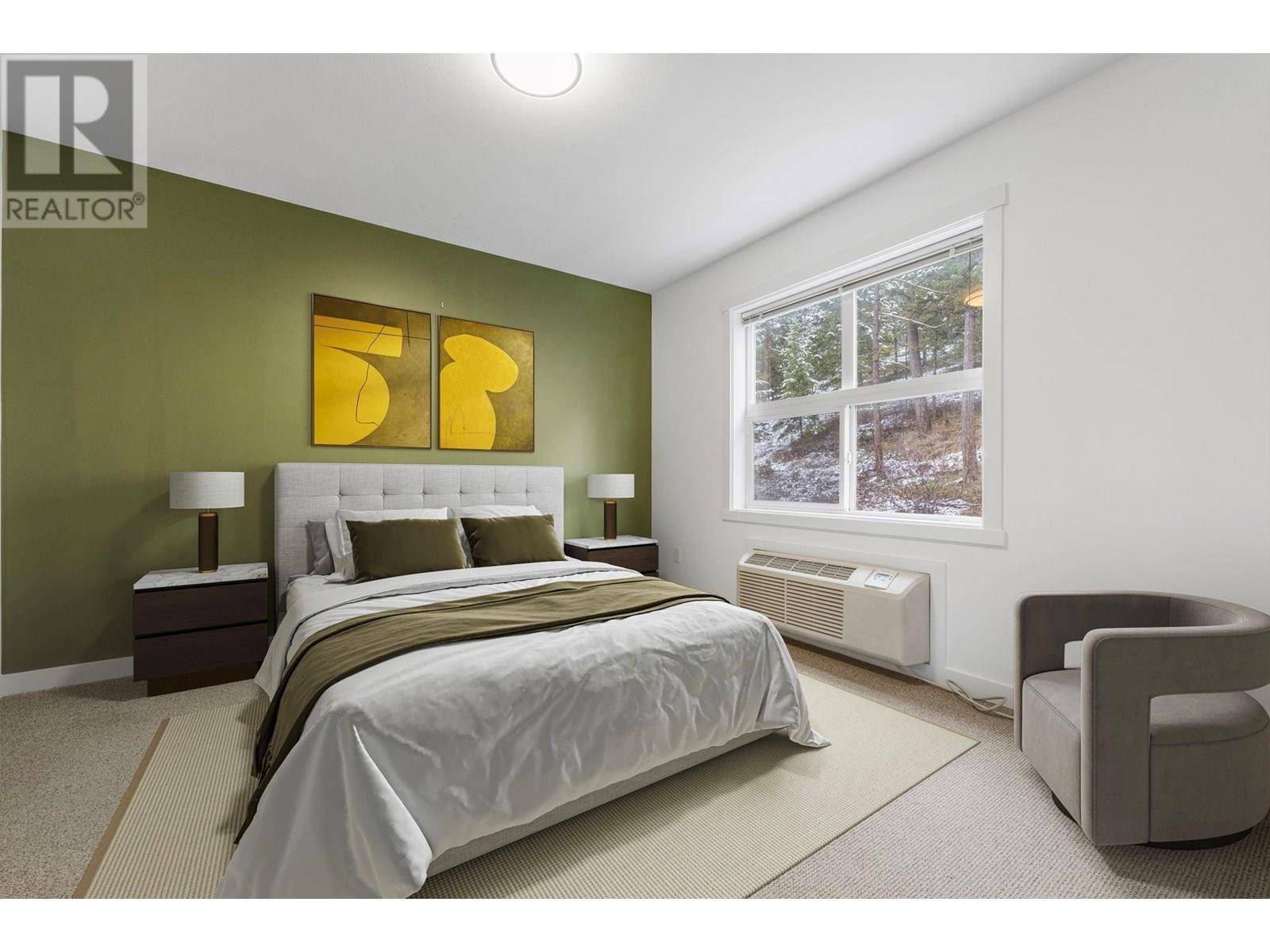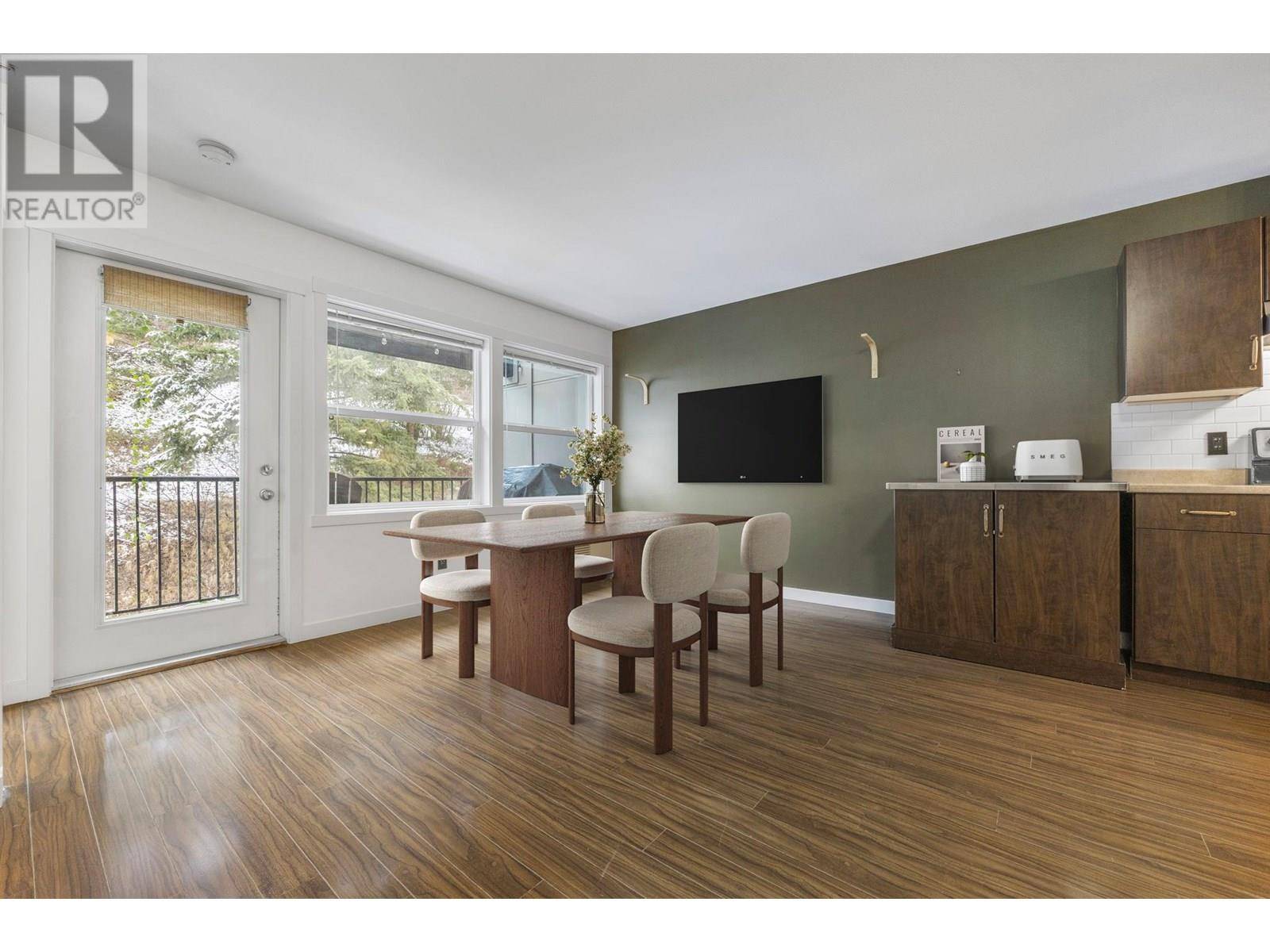1483 Glenmore RD North #309 Kelowna, BC V1V2C5
1 Bed
1 Bath
725 SqFt
UPDATED:
Key Details
Property Type Single Family Home, Condo
Sub Type Strata
Listing Status Active
Purchase Type For Sale
Square Footage 725 sqft
Price per Sqft $495
Subdivision North Glenmore
MLS® Listing ID 10354865
Style Split level entry
Bedrooms 1
Condo Fees $325/mo
Year Built 2008
Property Sub-Type Strata
Source Association of Interior REALTORS®
Property Description
Location
Province BC
Zoning Unknown
Rooms
Kitchen 1.0
Extra Room 1 Fourth level 16' x 11' Living room
Extra Room 2 Fourth level 16' x 14' Kitchen
Extra Room 3 Main level 10'10'' x 8'8'' Den
Extra Room 4 Main level 11'0'' x 11'11'' Primary Bedroom
Extra Room 5 Main level 8'0'' x 8'0'' Full bathroom
Interior
Cooling Wall unit
Flooring Hardwood
Exterior
Parking Features Yes
Garage Spaces 1.0
Garage Description 1
Community Features Pet Restrictions, Pets Allowed With Restrictions
View Y/N Yes
View Mountain view, Valley view
Roof Type Unknown
Total Parking Spaces 1
Private Pool No
Building
Story 1
Sewer Municipal sewage system
Architectural Style Split level entry
Others
Ownership Strata






