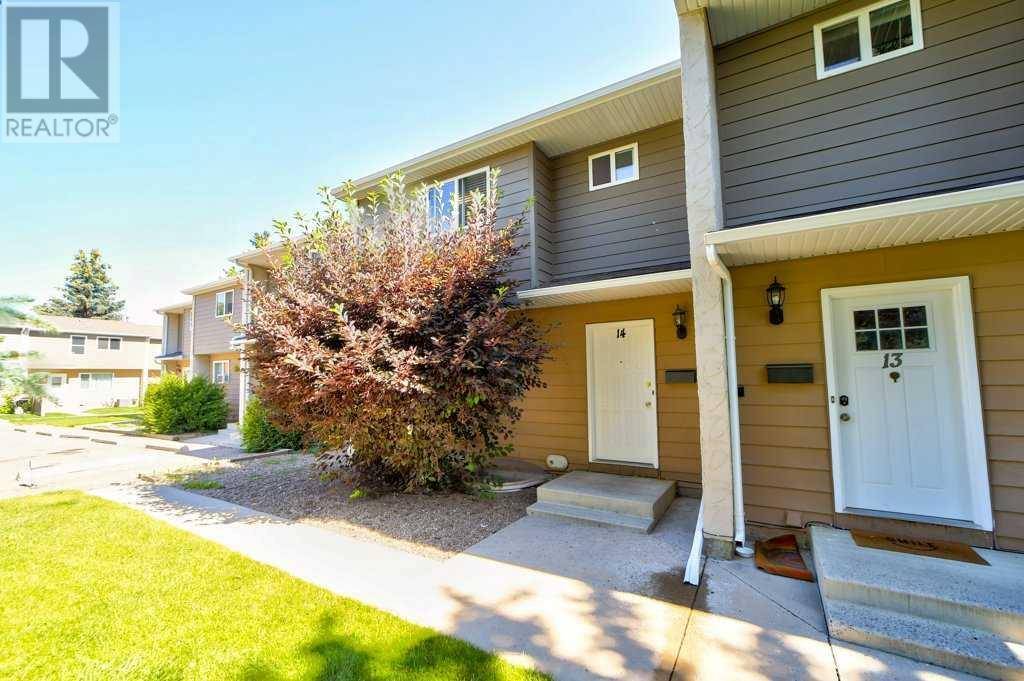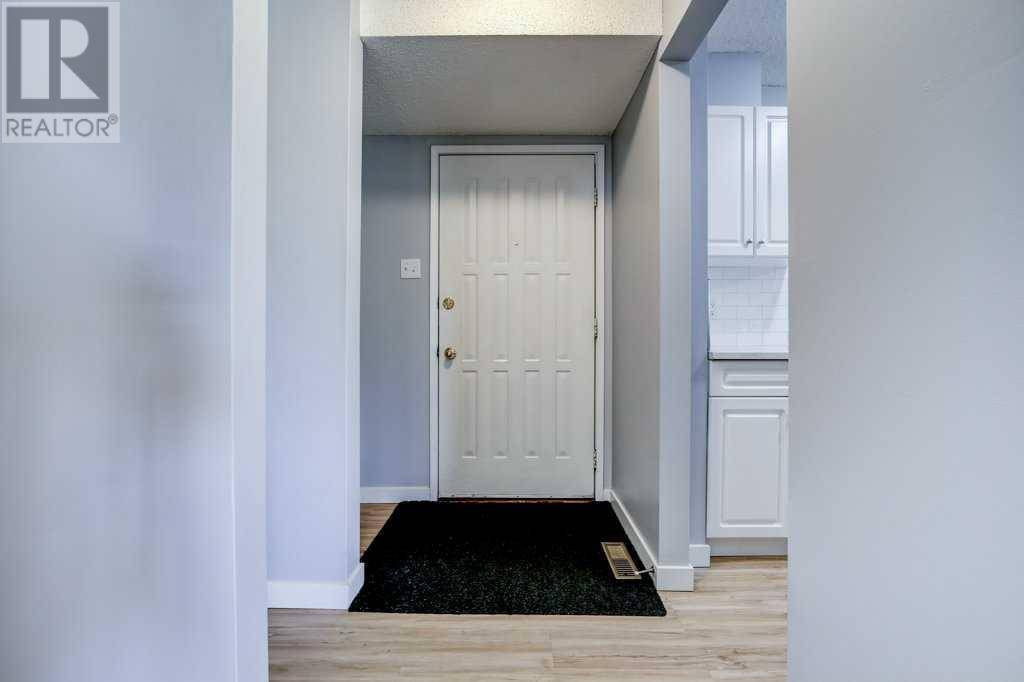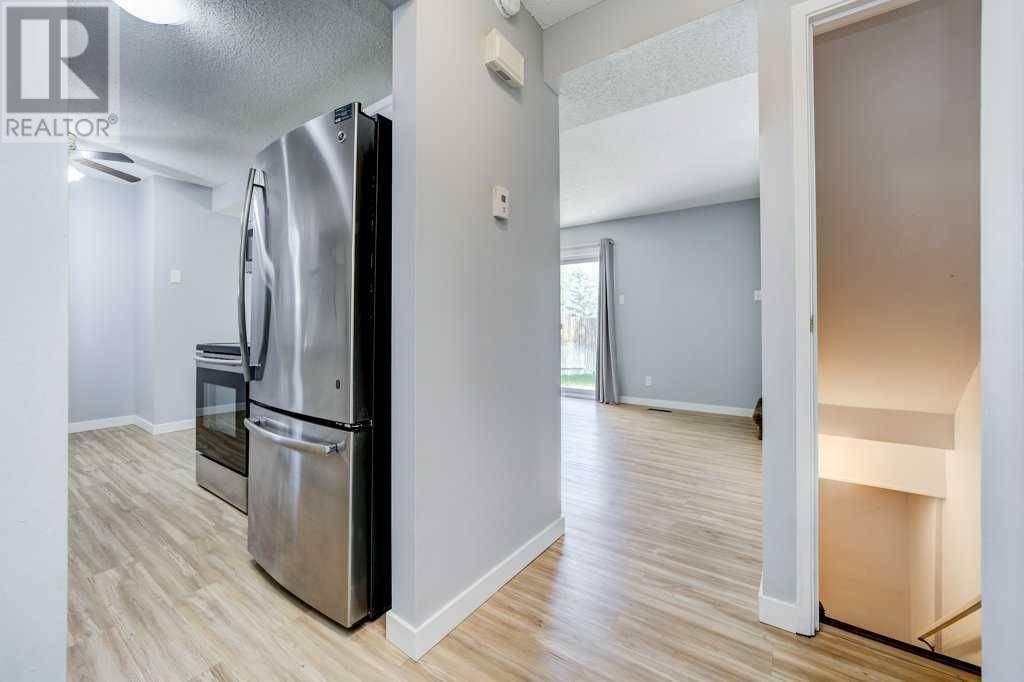14, 65 Lafayette Boulevard W Lethbridge, AB T1K3Y4
3 Beds
2 Baths
952 SqFt
UPDATED:
Key Details
Property Type Townhouse
Sub Type Townhouse
Listing Status Active
Purchase Type For Sale
Square Footage 952 sqft
Price per Sqft $273
Subdivision Varsity Village
MLS® Listing ID A2234316
Bedrooms 3
Condo Fees $235/mo
Year Built 1976
Lot Size 1.138 Acres
Acres 49573.0
Property Sub-Type Townhouse
Source Lethbridge & District Association of REALTORS®
Property Description
Location
Province AB
Rooms
Kitchen 1.0
Extra Room 1 Lower level 10.67 Ft x 17.92 Ft Family room
Extra Room 2 Lower level Measurements not available 3pc Bathroom
Extra Room 3 Lower level 8.50 Ft x 4.25 Ft Furnace
Extra Room 4 Main level 8.00 Ft x 6.33 Ft Foyer
Extra Room 5 Main level 11.58 Ft x 17.83 Ft Living room
Extra Room 6 Main level 7.67 Ft x 7.42 Ft Dining room
Interior
Heating Forced air
Cooling None
Flooring Carpeted, Vinyl, Vinyl Plank
Exterior
Parking Features No
Fence Partially fenced
Community Features Pets Allowed With Restrictions
View Y/N No
Total Parking Spaces 1
Private Pool No
Building
Story 2
Others
Ownership Condominium/Strata
Virtual Tour https://youriguide.com/14_65_lafayette_blvd_w_lethbridge_ab/






