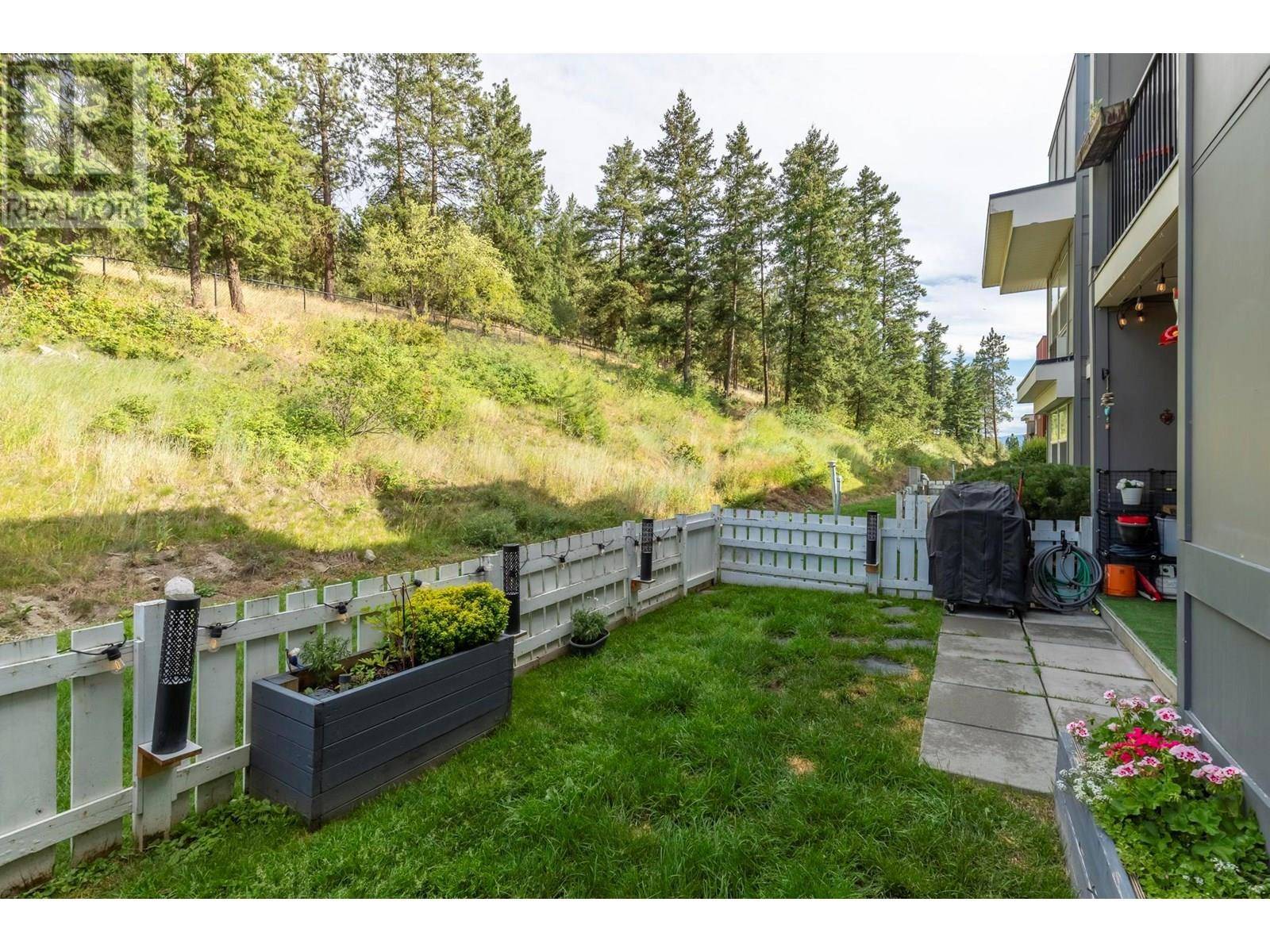1479 Glenmore RD North #214 Kelowna, BC V1V2C5
1 Bed
1 Bath
716 SqFt
UPDATED:
Key Details
Property Type Single Family Home, Condo
Sub Type Strata
Listing Status Active
Purchase Type For Sale
Square Footage 716 sqft
Price per Sqft $530
Subdivision North Glenmore
MLS® Listing ID 10355287
Style Other
Bedrooms 1
Condo Fees $312/mo
Year Built 2008
Property Sub-Type Strata
Source Association of Interior REALTORS®
Property Description
Location
Province BC
Zoning Unknown
Rooms
Kitchen 1.0
Extra Room 1 Main level 12'4'' x 11'1'' Primary Bedroom
Extra Room 2 Main level 10'11'' x 7'11'' Den
Extra Room 3 Main level 7'4'' x 4'11'' 4pc Bathroom
Extra Room 4 Main level 12'5'' x 8'2'' Kitchen
Extra Room 5 Main level 18'5'' x 15'7'' Living room
Interior
Cooling Wall unit
Flooring Laminate, Linoleum
Fireplaces Type Decorative
Exterior
Parking Features Yes
Community Features Pet Restrictions, Pets Allowed With Restrictions, Rentals Allowed
View Y/N Yes
View Mountain view, View (panoramic)
Total Parking Spaces 1
Private Pool No
Building
Lot Description Landscaped, Level
Story 1
Sewer Municipal sewage system
Architectural Style Other
Others
Ownership Strata
Virtual Tour https://youtu.be/P-5MV85IlcY






