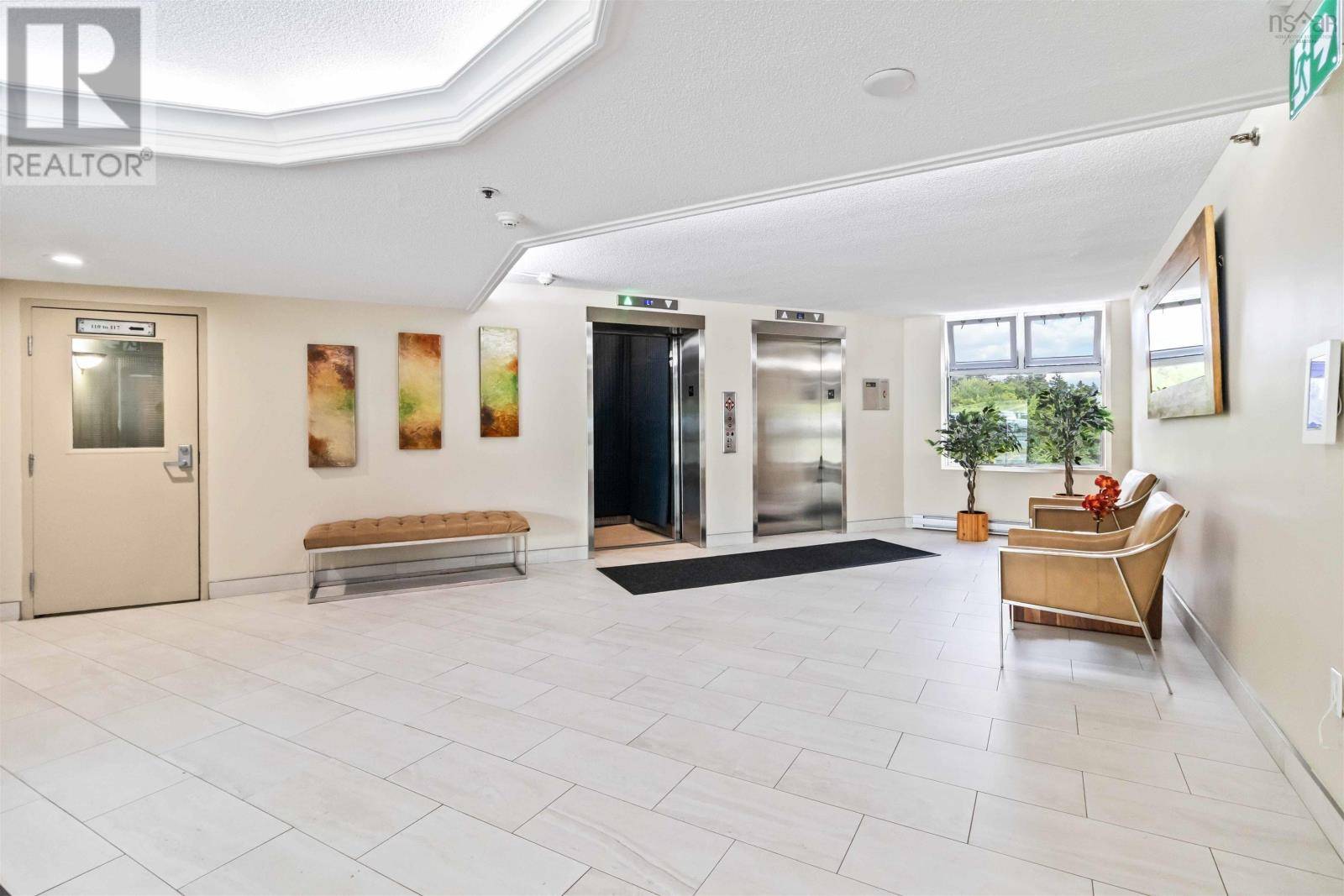45 Vimy AVE #718 Halifax, NS B3M4C5
1 Bed
1 Bath
529 SqFt
OPEN HOUSE
Sun Jul 13, 1:00pm - 4:00pm
UPDATED:
Key Details
Property Type Condo
Sub Type Condominium/Strata
Listing Status Active
Purchase Type For Sale
Square Footage 529 sqft
Price per Sqft $659
Subdivision Halifax
MLS® Listing ID 202516993
Bedrooms 1
Condo Fees $355/mo
Year Built 1988
Property Sub-Type Condominium/Strata
Source Nova Scotia Association of REALTORS®
Property Description
Location
Province NS
Rooms
Kitchen 1.0
Extra Room 1 Main level 6.10x10.1 Kitchen
Extra Room 2 Main level 8.6x5.5 Bath (# pieces 1-6)
Extra Room 3 Main level 5.1x4.5 Foyer
Extra Room 4 Main level 13.5x10.1 Living room
Extra Room 5 Main level 10.6x8.1 Dining nook
Extra Room 6 Main level 11x11.2 Bedroom
Interior
Flooring Ceramic Tile, Hardwood
Exterior
Parking Features Yes
Community Features Recreational Facilities, School Bus
View Y/N Yes
View Ocean view
Private Pool No
Building
Lot Description Landscaped
Story 1
Sewer Municipal sewage system
Others
Ownership Condominium/Strata






