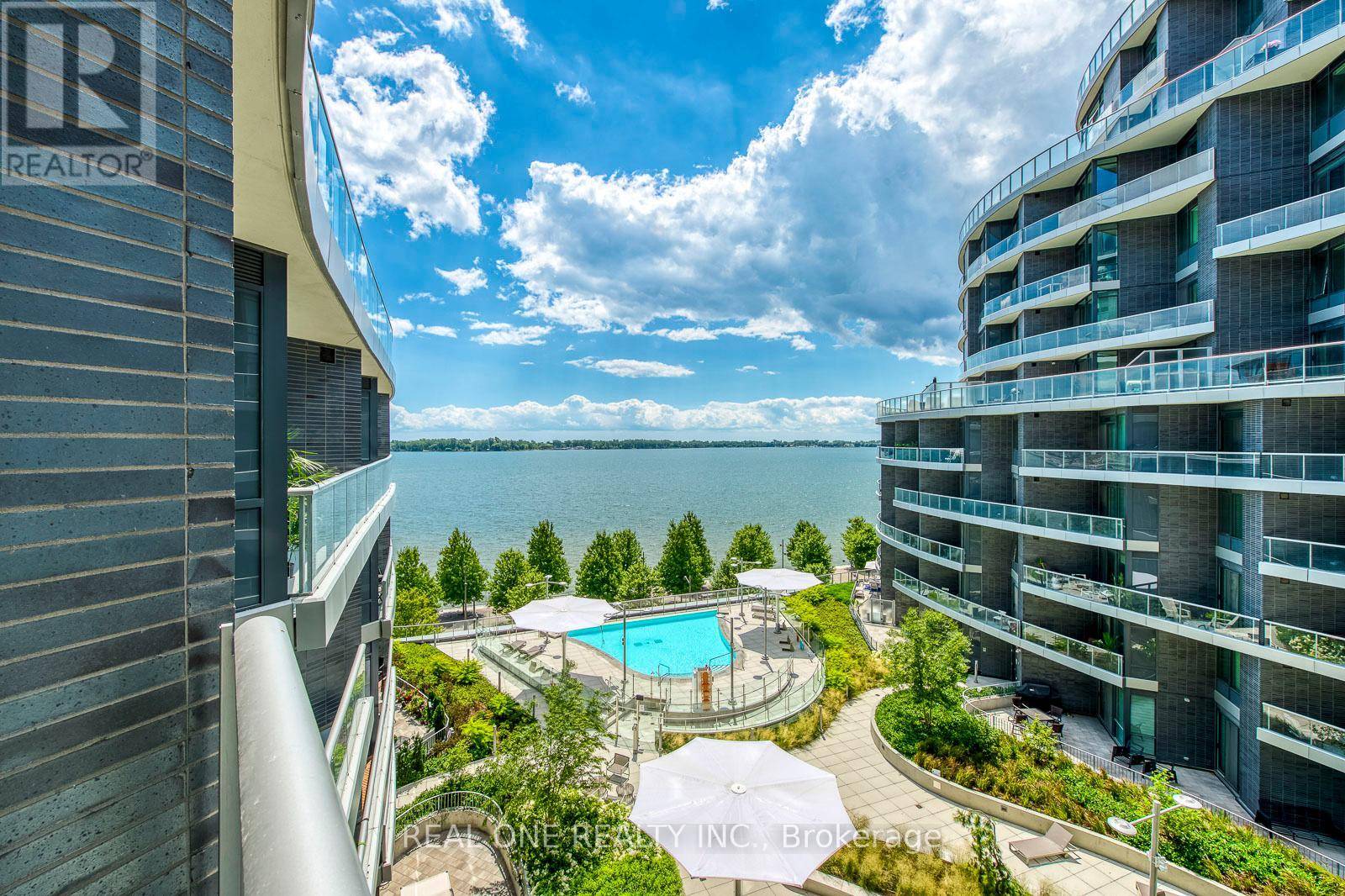1 Edgewater DR #612 Toronto (waterfront Communities), ON M5A0L1
2 Beds
2 Baths
800 SqFt
UPDATED:
Key Details
Property Type Condo
Sub Type Condominium/Strata
Listing Status Active
Purchase Type For Sale
Square Footage 800 sqft
Price per Sqft $1,156
Subdivision Waterfront Communities C1
MLS® Listing ID C12271450
Bedrooms 2
Condo Fees $918/mo
Property Sub-Type Condominium/Strata
Source Toronto Regional Real Estate Board
Property Description
Location
Province ON
Lake Name Lake Ontario
Rooms
Kitchen 1.0
Extra Room 1 Main level 7.62 m X 3.35 m Kitchen
Extra Room 2 Main level 7.62 m X 3.35 m Dining room
Extra Room 3 Main level 7.62 m X 3.35 m Living room
Extra Room 4 Main level 3.81 m X 3.04 m Primary Bedroom
Extra Room 5 Main level 3.2 m X 2.59 m Bedroom 2
Interior
Heating Forced air
Cooling Central air conditioning
Flooring Laminate
Exterior
Parking Features Yes
Community Features Pet Restrictions
View Y/N Yes
View Direct Water View
Total Parking Spaces 1
Private Pool Yes
Building
Water Lake Ontario
Others
Ownership Condominium/Strata
Virtual Tour https://tours.aisonphoto.com/278090






