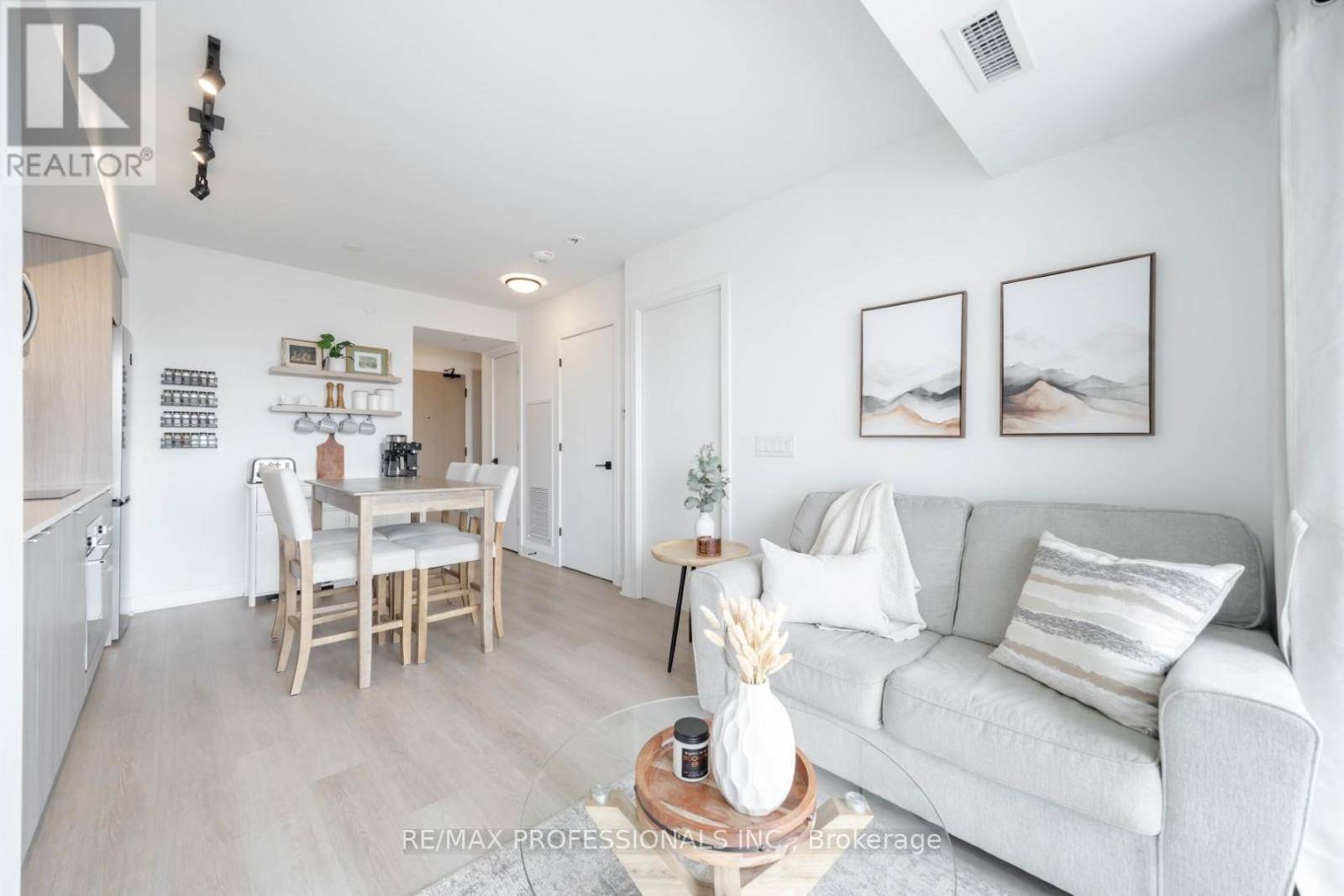36 Zorra ST #305 Toronto (islington-city Centre West), ON M8Z0G5
2 Beds
1 Bath
600 SqFt
UPDATED:
Key Details
Property Type Condo
Sub Type Condominium/Strata
Listing Status Active
Purchase Type For Sale
Square Footage 600 sqft
Price per Sqft $875
Subdivision Islington-City Centre West
MLS® Listing ID W12271133
Bedrooms 2
Condo Fees $399/mo
Property Sub-Type Condominium/Strata
Source Toronto Regional Real Estate Board
Property Description
Location
Province ON
Rooms
Kitchen 0.0
Extra Room 1 Flat 3.38 m X 5.31 m Living room
Extra Room 2 Flat 3.38 m X 5.31 m Dining room
Extra Room 3 Flat 3.38 m X 5.31 m Den
Extra Room 4 Flat 1.93 m X 2.39 m Den
Extra Room 5 Flat 2.74 m X 3.05 m Bedroom
Interior
Heating Forced air
Cooling Central air conditioning
Flooring Hardwood
Exterior
Parking Features Yes
Community Features Pet Restrictions, Community Centre
View Y/N Yes
View View
Total Parking Spaces 1
Private Pool No
Others
Ownership Condominium/Strata






