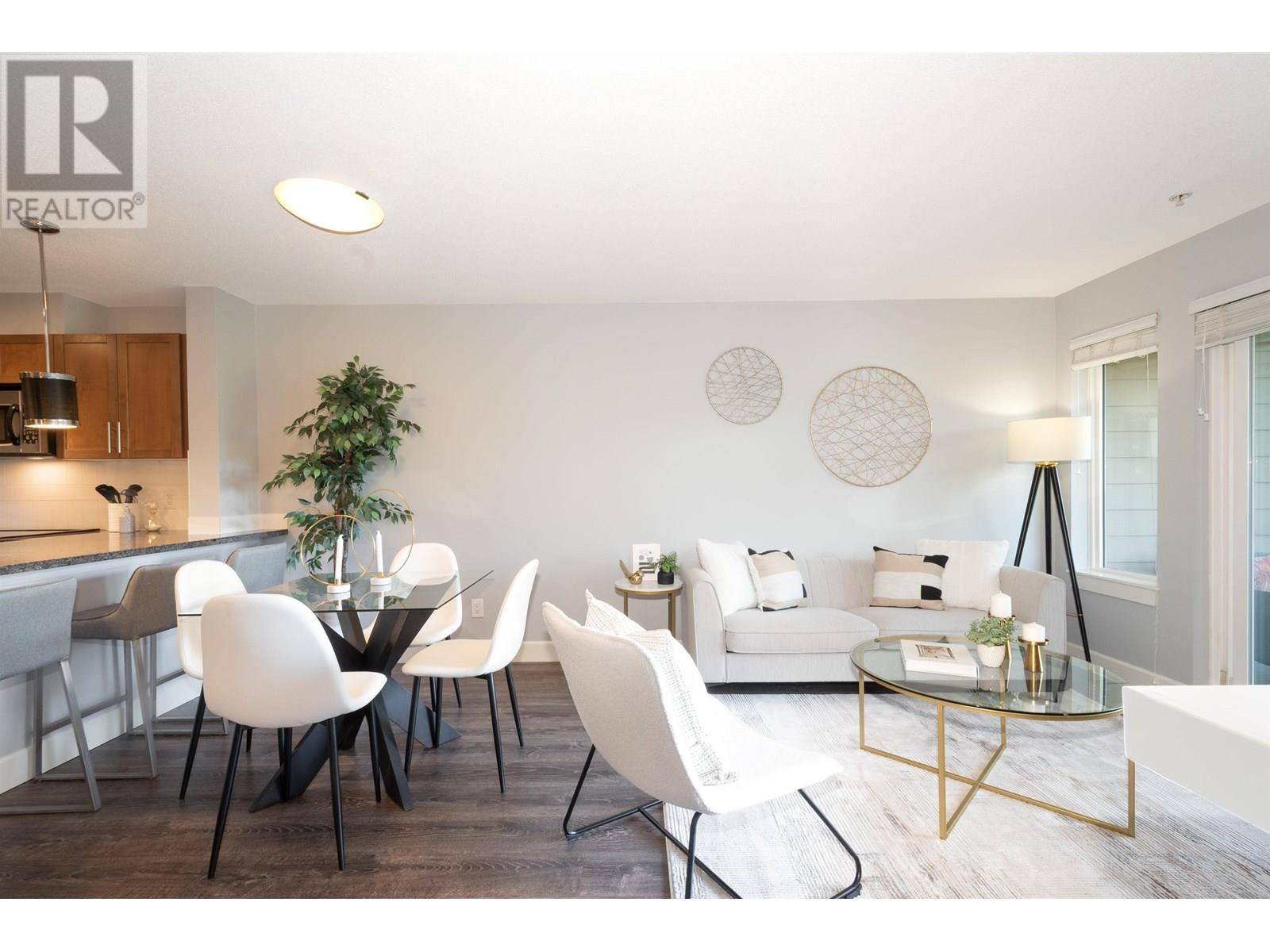REQUEST A TOUR If you would like to see this home without being there in person, select the "Virtual Tour" option and your advisor will contact you to discuss available opportunities.
In-PersonVirtual Tour
$ 439,000
Est. payment /mo
Open Sun 3PM-5PM
12283 224 ST #304 Maple Ridge, BC V2X8Z3
1 Bed
1 Bath
672 SqFt
OPEN HOUSE
Sun Jul 13, 3:00pm - 5:00pm
UPDATED:
Key Details
Property Type Single Family Home, Condo
Sub Type Strata
Listing Status Active
Purchase Type For Sale
Square Footage 672 sqft
Price per Sqft $653
MLS® Listing ID R3024312
Bedrooms 1
Condo Fees $286/mo
Year Built 2008
Property Sub-Type Strata
Source Greater Vancouver REALTORS®
Property Description
Welcome to the Maxx, the premier development in Maple Ridge. This freshly painted 1 bed/1 bath checks all the boxes. The kitchen features stainless steel appliances and granite countertops where you can cozy up to the bar and enjoy your breakfast. The bedroom is big enough for a king size bed with a walk in closet that leads to the ensuite. The living room has lots of space for entertaining and opens onto the balcony. Enjoy views of the mountains and forest outside your door in complete privacy, no buildings in your way! The den has built in cabinetry with space for a wine fridge and racks for bikes/skis. It would make a great home office. 1 parking/1 storage locker, pets allowed (1), no smoking. Built by Maclean Homes, this is a solid building in the heart of Maple Ridge. (id:24570)
Location
Province BC
Rooms
Kitchen 0.0
Interior
Heating Baseboard heaters,
Exterior
Parking Features Yes
Community Features Pets Allowed With Restrictions
View Y/N Yes
View View
Total Parking Spaces 1
Private Pool No
Others
Ownership Strata






