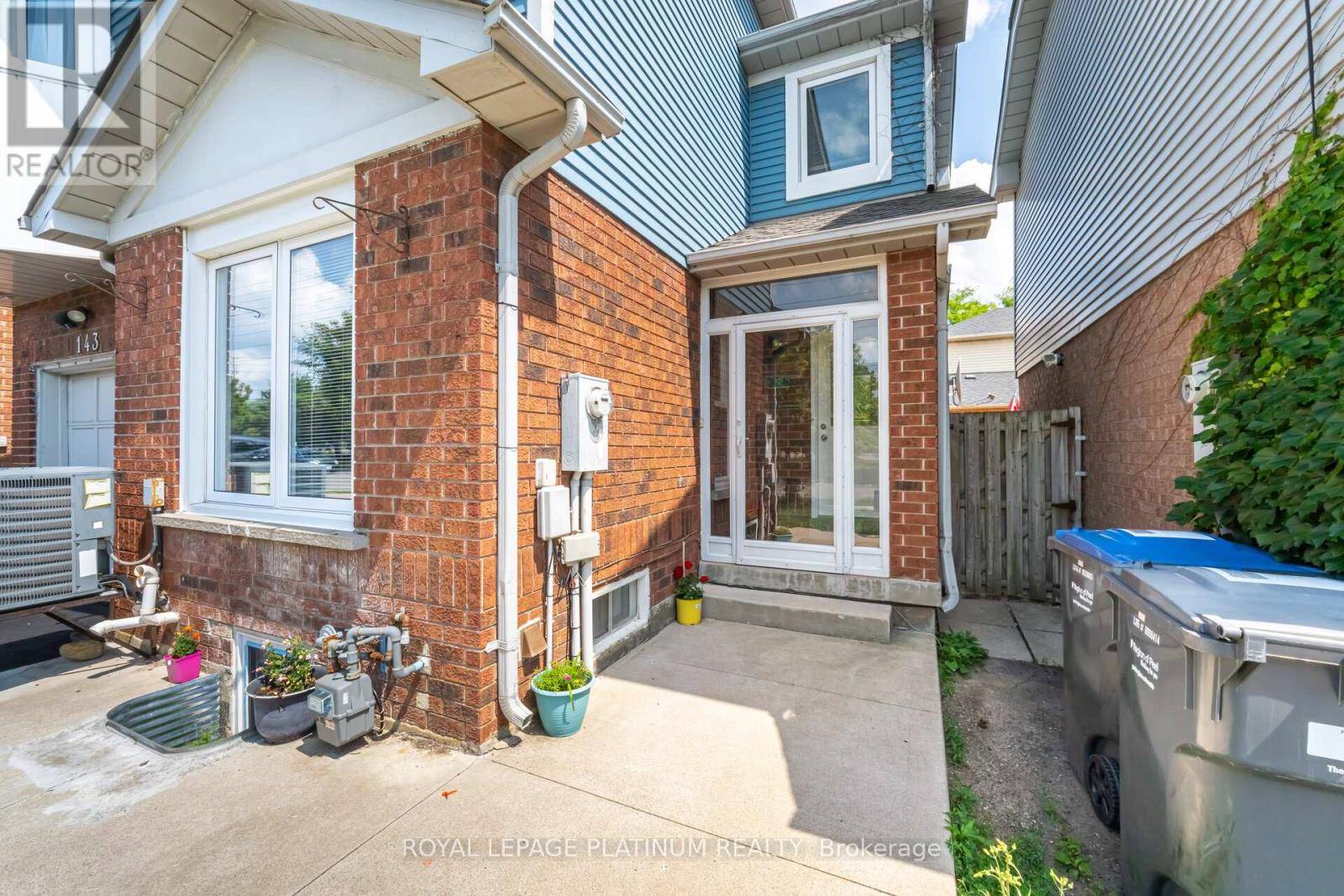143 MILLSTONE DRIVE Brampton (fletcher's Creek South), ON L6Y4P9
4 Beds
4 Baths
1,100 SqFt
OPEN HOUSE
Sat Jul 12, 2:00pm - 4:00pm
Sun Jul 13, 2:00pm - 4:00pm
UPDATED:
Key Details
Property Type Single Family Home
Sub Type Freehold
Listing Status Active
Purchase Type For Sale
Square Footage 1,100 sqft
Price per Sqft $818
Subdivision Fletcher'S Creek South
MLS® Listing ID W12270811
Bedrooms 4
Half Baths 1
Property Sub-Type Freehold
Source Toronto Regional Real Estate Board
Property Description
Location
Province ON
Rooms
Kitchen 2.0
Extra Room 1 Second level 4.8 m X 3.46 m Primary Bedroom
Extra Room 2 Second level 3.6 m X 3.15 m Bedroom 2
Extra Room 3 Second level 2.75 m X 2.75 m Bedroom 3
Extra Room 4 Basement 4.58 m X 3.55 m Bedroom
Extra Room 5 Basement 3 m X 2.9 m Kitchen
Extra Room 6 Main level 4.58 m X 3.65 m Living room
Interior
Heating Forced air
Cooling Central air conditioning
Flooring Laminate, Ceramic, Carpeted
Exterior
Parking Features Yes
View Y/N No
Total Parking Spaces 3
Private Pool No
Building
Story 2
Sewer Sanitary sewer
Others
Ownership Freehold
Virtual Tour https://unbranded.mediatours.ca/property/143-millstone-drive-brampton/






