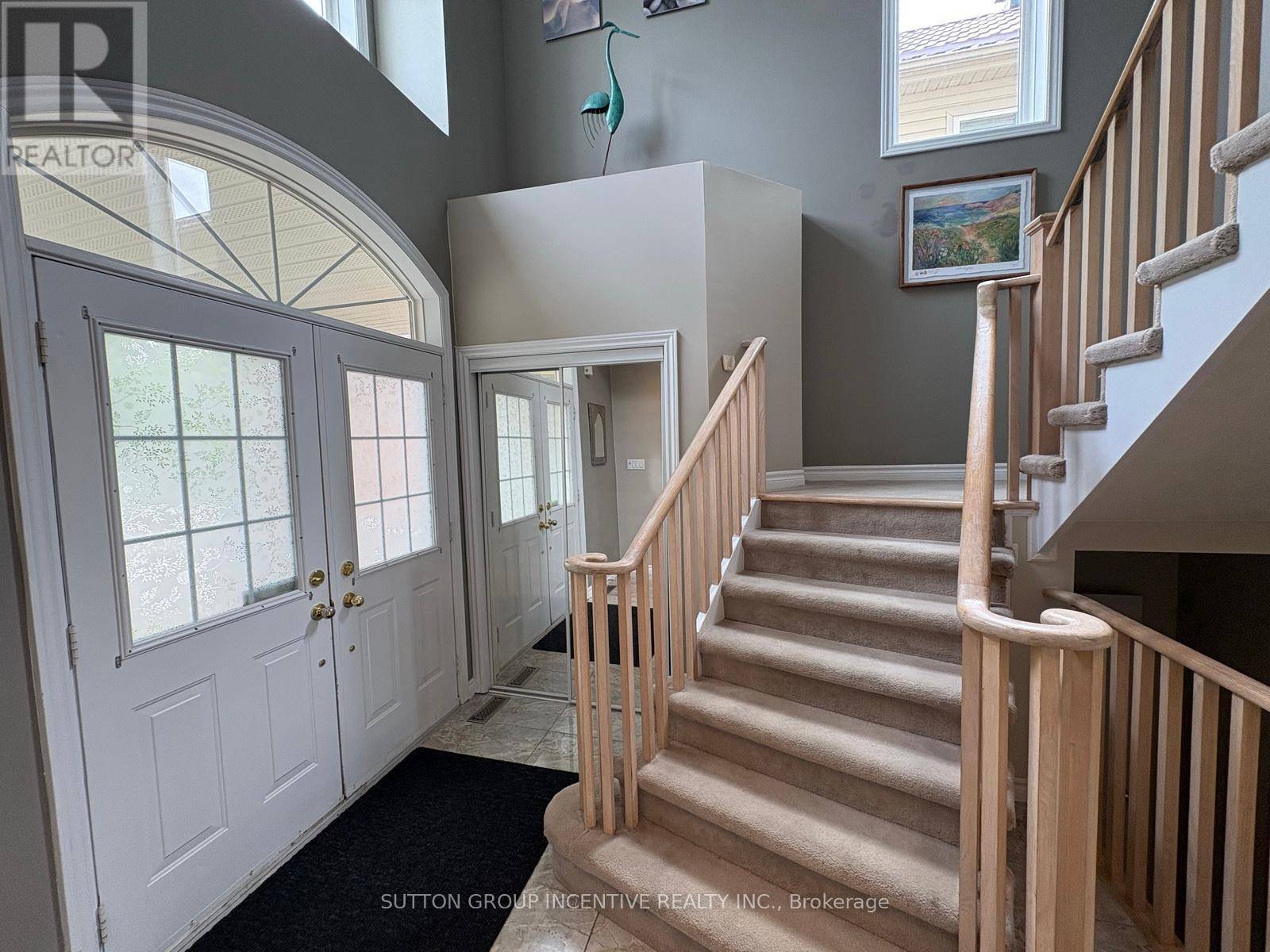23 SOVEREIGN'S GATE Barrie (innis-shore), ON L4N0K7
3 Beds
3 Baths
2,000 SqFt
UPDATED:
Key Details
Property Type Single Family Home
Sub Type Freehold
Listing Status Active
Purchase Type For Sale
Square Footage 2,000 sqft
Price per Sqft $489
Subdivision Innis-Shore
MLS® Listing ID S12270513
Bedrooms 3
Half Baths 1
Property Sub-Type Freehold
Source Toronto Regional Real Estate Board
Property Description
Location
Province ON
Rooms
Kitchen 1.0
Extra Room 1 Second level 4.43 m X 4.09 m Primary Bedroom
Extra Room 2 Second level 3.45 m X 3.18 m Bedroom 2
Extra Room 3 Second level 3.58 m X 3.01 m Bedroom 3
Extra Room 4 Second level 3.3 m X 3.3 m Bathroom
Extra Room 5 Second level 3.4 m X 2 m Bathroom
Extra Room 6 Basement 11 m X 8 m Recreational, Games room
Interior
Heating Forced air
Flooring Ceramic, Hardwood
Fireplaces Number 1
Exterior
Parking Features Yes
Fence Fenced yard
View Y/N No
Total Parking Spaces 6
Private Pool No
Building
Lot Description Landscaped
Story 2
Sewer Sanitary sewer
Others
Ownership Freehold






