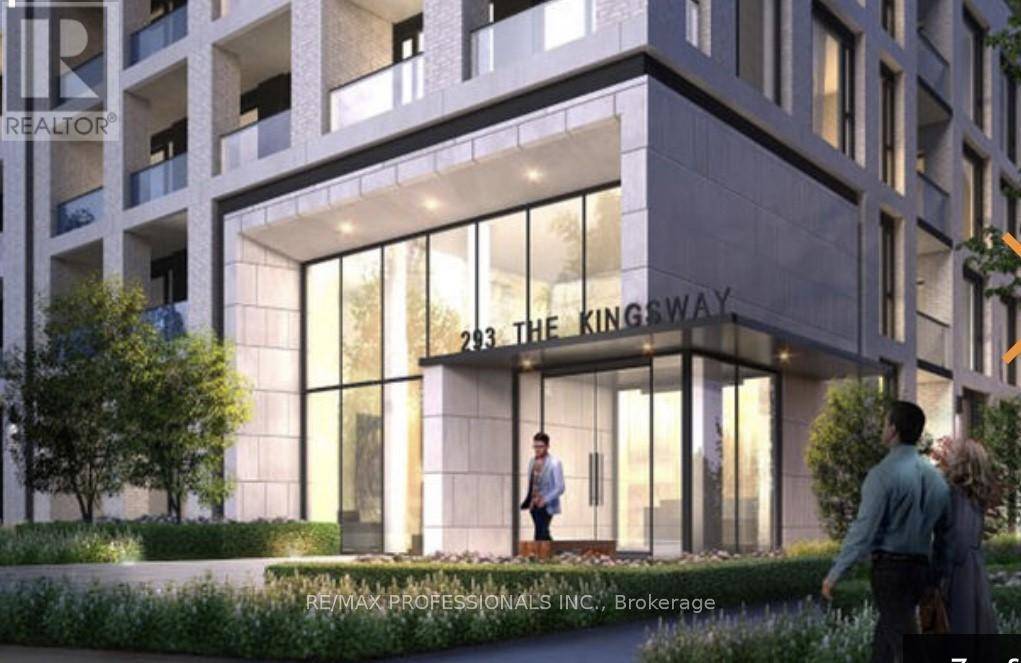REQUEST A TOUR If you would like to see this home without being there in person, select the "Virtual Tour" option and your agent will contact you to discuss available opportunities.
In-PersonVirtual Tour
$ 3,200
New
293 The Kingsway #802 Toronto (edenbridge-humber Valley), ON M9A0E8
3 Beds
2 Baths
900 SqFt
UPDATED:
Key Details
Property Type Condo
Sub Type Condominium/Strata
Listing Status Active
Purchase Type For Rent
Square Footage 900 sqft
Subdivision Edenbridge-Humber Valley
MLS® Listing ID W12270510
Bedrooms 3
Property Sub-Type Condominium/Strata
Source Toronto Regional Real Estate Board
Property Description
Welcome to 293 The Kingsway, one of the best Toronto locations, a luxurious condo recently built. This beautiful corner unit is exceptional, with lots of light, beautiful view from 2 balconies. Master bedroom has a walk in closet, 3 pc bthr and a balcony with beautiful view. New blinds installed on all the unit windows. The open concept den can fit a computer table for those working from home. This unit comes with owned underground parking and locker. Enjoy the extensive rooftop terrace with bbq, fire-pit, fitness studio, party/meeting room, guest suites, pet wash & more. Live near shopping, restaurants, parks and trails, top rated schools, short drive to Pearson airport, downtown Toronto, and more. Amenities: Concierge, Fitness Studio, Spin Studio, Weight room, Cardio room, Stretch Studio, Games Room, Guest Suites, Indoor Lounge Area, Meeting Room, Party Room, Pet Wash Area, Pet Spa, Landscaped Rooftop Terrace with BBQ Station, Fire-pit with Seating Areas and more. (id:24570)
Location
Province ON
Rooms
Kitchen 0.0
Interior
Heating Forced air
Cooling Central air conditioning
Exterior
Parking Features Yes
Community Features Pet Restrictions
View Y/N No
Total Parking Spaces 1
Private Pool No
Others
Ownership Condominium/Strata
Acceptable Financing Monthly
Listing Terms Monthly






