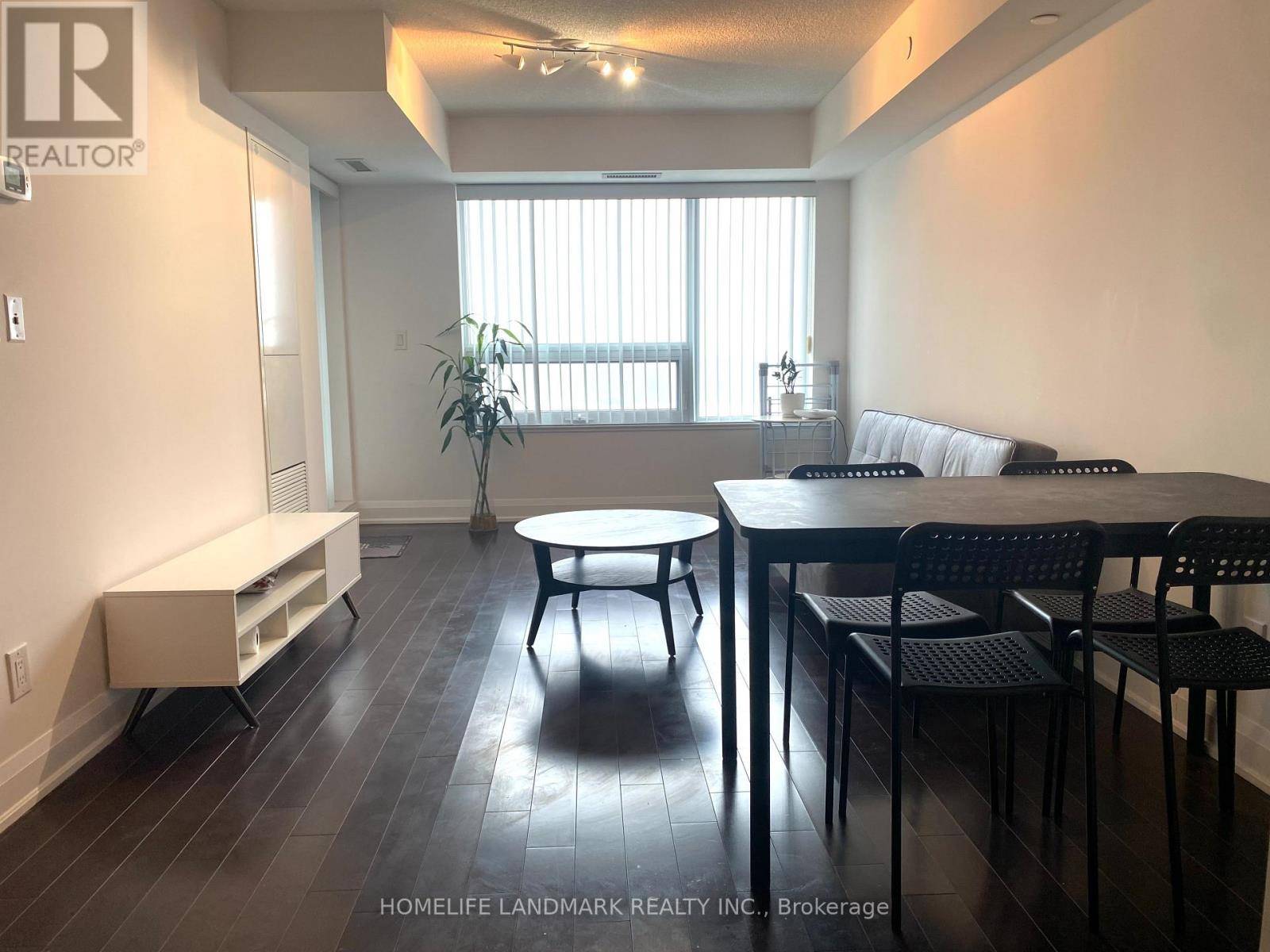REQUEST A TOUR If you would like to see this home without being there in person, select the "Virtual Tour" option and your agent will contact you to discuss available opportunities.
In-PersonVirtual Tour
$ 2,350
New
1 Uptown DR #1001 Markham (unionville), ON L3R5C1
1 Bed
1 Bath
600 SqFt
UPDATED:
Key Details
Property Type Condo
Sub Type Condominium/Strata
Listing Status Active
Purchase Type For Rent
Square Footage 600 sqft
Subdivision Unionville
MLS® Listing ID N12270099
Bedrooms 1
Property Sub-Type Condominium/Strata
Source Toronto Regional Real Estate Board
Property Description
This bright, east-facing luxury condo offers modern living at its finest. Functional lay-out, featuring stunning laminated flooring, a sleek kitchen with Caesarstone countertops and an under-mount sink, plus a beautiful backsplash, this condo is both functional and stylish.1 Parking and locker included, , Tenants pay Hydro , water . 24-hour concierge service, full access to amenities, including an indoor pool, gym, billiard room, and party room. Steps away from public transit, with easy access to Highways 407 and 404Conveniently located near Whole Foods supermarket, restaurants, and shops. Perfect for those seeking comfort, convenience, and a modern lifestyle. Don't miss out on this prime opportunity! (id:24570)
Location
Province ON
Rooms
Kitchen 1.0
Extra Room 1 Flat 5.03 m X 3.05 m Living room
Extra Room 2 Flat 5.03 m X 3.05 m Dining room
Extra Room 3 Flat 3.75 m X 3.05 m Kitchen
Extra Room 4 Flat 3.66 m X 3.05 m Primary Bedroom
Interior
Heating Forced air
Cooling Central air conditioning
Flooring Laminate
Exterior
Parking Features Yes
Community Features Pet Restrictions
View Y/N No
Total Parking Spaces 1
Private Pool Yes
Others
Ownership Condominium/Strata
Acceptable Financing Monthly
Listing Terms Monthly






