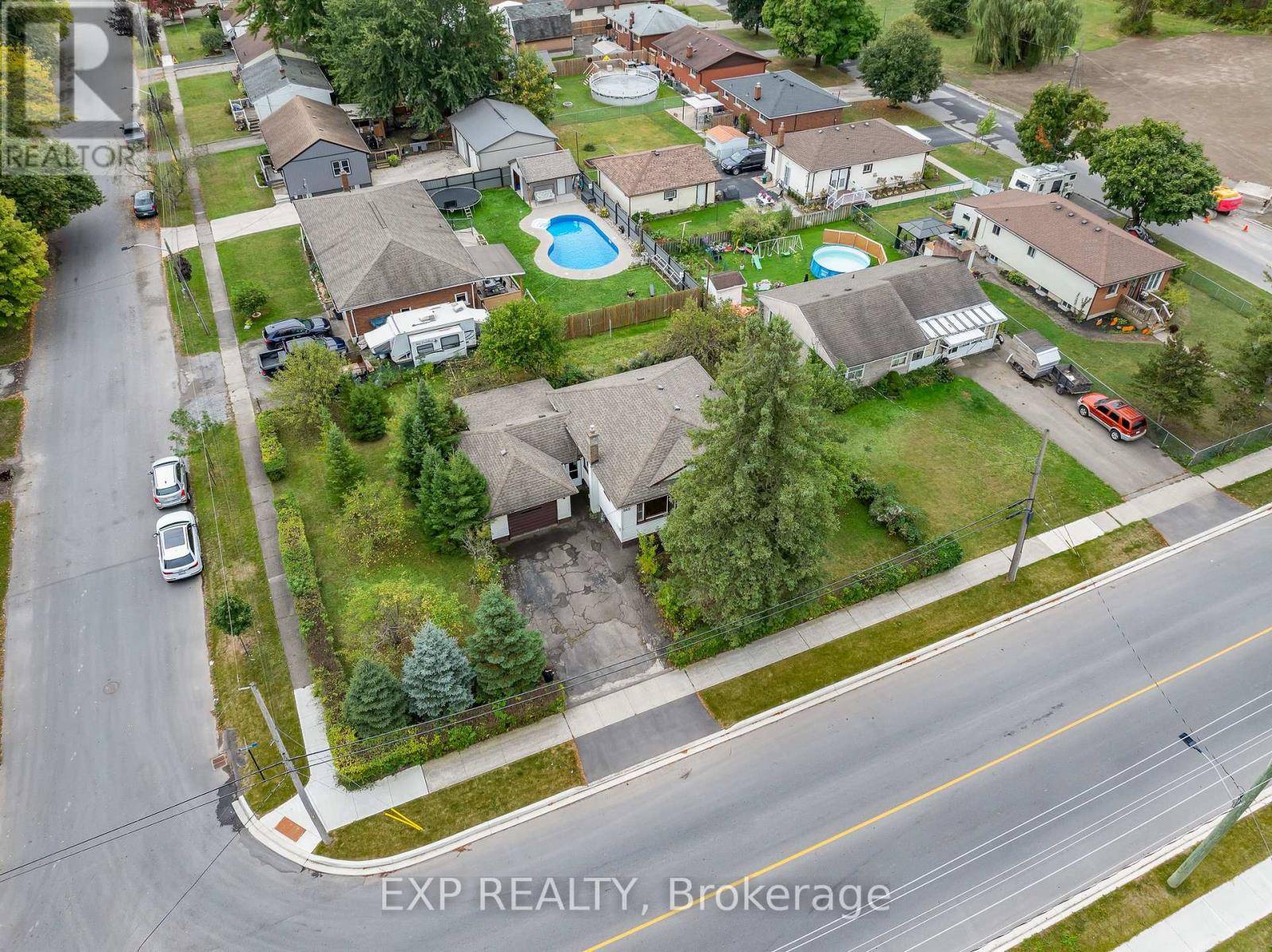562 BROADWAY STREET Welland (broadway), ON L3C5M5
2 Beds
1 Bath
700 SqFt
OPEN HOUSE
Sun Jul 13, 2:00pm - 4:00pm
UPDATED:
Key Details
Property Type Single Family Home
Sub Type Freehold
Listing Status Active
Purchase Type For Sale
Square Footage 700 sqft
Price per Sqft $707
Subdivision 772 - Broadway
MLS® Listing ID X12269651
Style Bungalow
Bedrooms 2
Property Sub-Type Freehold
Source Niagara Association of REALTORS®
Property Description
Location
Province ON
Rooms
Kitchen 1.0
Extra Room 1 Lower level 4.9 m X 7.06 m Recreational, Games room
Extra Room 2 Lower level 5.74 m X 4.11 m Laundry room
Extra Room 3 Lower level 3.48 m X 2.46 m Utility room
Extra Room 4 Lower level 2.62 m X 2.34 m Other
Extra Room 5 Main level 6.12 m X 3.84 m Living room
Extra Room 6 Main level 3.43 m X 3.84 m Kitchen
Interior
Heating Forced air
Cooling Central air conditioning
Flooring Hardwood
Exterior
Parking Features Yes
Community Features School Bus
View Y/N No
Total Parking Spaces 5
Private Pool No
Building
Story 1
Sewer Sanitary sewer
Architectural Style Bungalow
Others
Ownership Freehold
Virtual Tour https://youtu.be/chhR0nnvJHc






