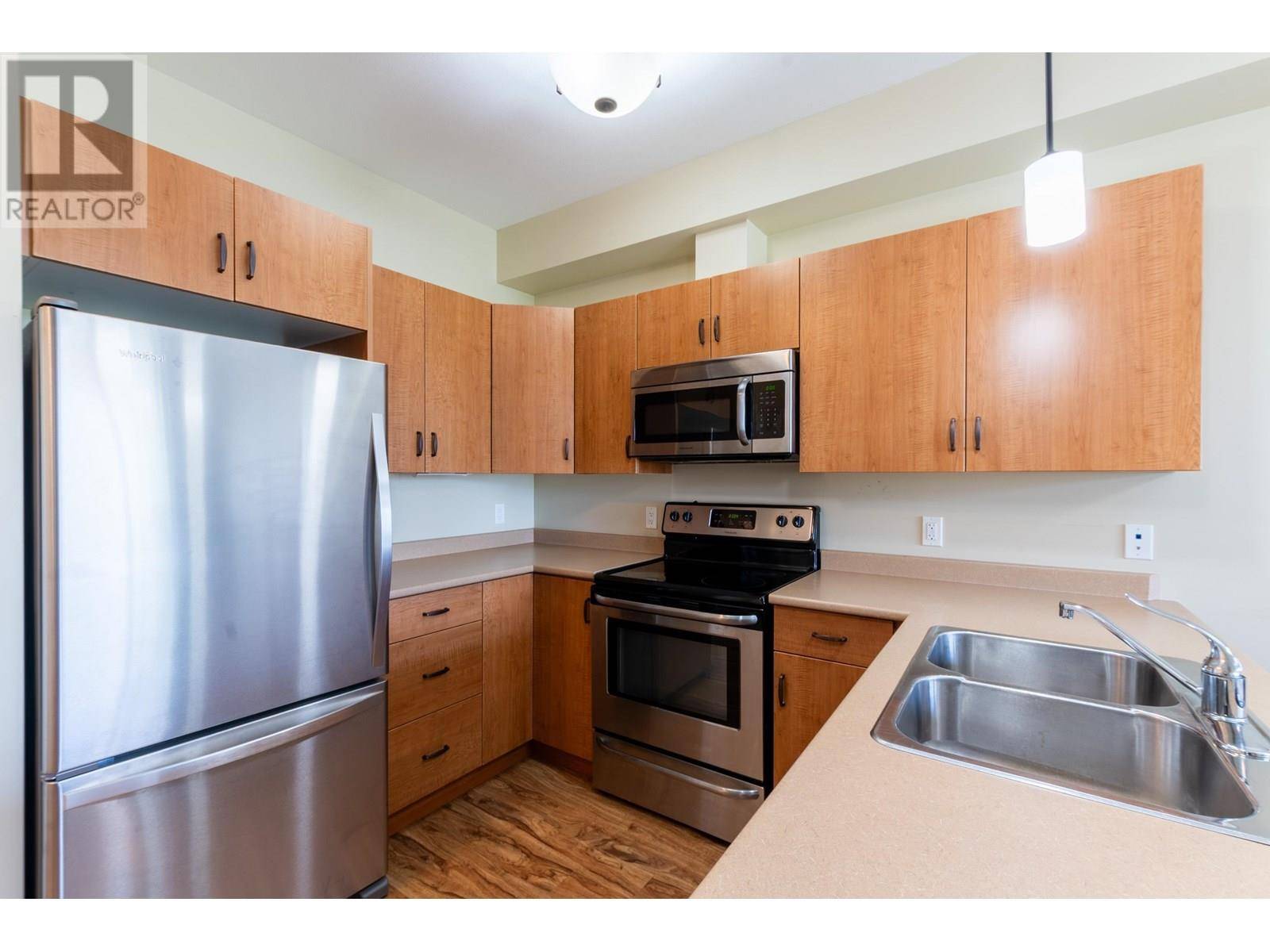1444 20TH AVE #242 Prince George, BC V2L0C9
2 Beds
1 Bath
925 SqFt
UPDATED:
Key Details
Property Type Single Family Home, Condo
Sub Type Strata
Listing Status Active
Purchase Type For Sale
Square Footage 925 sqft
Price per Sqft $432
MLS® Listing ID R3024082
Bedrooms 2
Year Built 2016
Property Sub-Type Strata
Source BC Northern Real Estate Board
Property Description
Location
Province BC
Rooms
Kitchen 1.0
Extra Room 1 Main level 9 ft X 12 ft , 2 in Kitchen
Extra Room 2 Main level 6 ft , 5 in X 7 ft , 7 in Dining room
Extra Room 3 Main level 12 ft , 2 in X 19 ft , 5 in Living room
Extra Room 4 Main level 9 ft , 5 in X 9 ft , 7 in Bedroom 2
Extra Room 5 Main level 9 ft , 5 in X 15 ft , 6 in Primary Bedroom
Extra Room 6 Main level 6 ft , 1 in X 10 ft , 7 in Other
Interior
Heating Baseboard heaters,
Cooling Central air conditioning
Fireplaces Number 1
Exterior
Parking Features No
View Y/N Yes
View View
Roof Type Conventional
Private Pool No
Building
Story 1
Others
Ownership Strata






