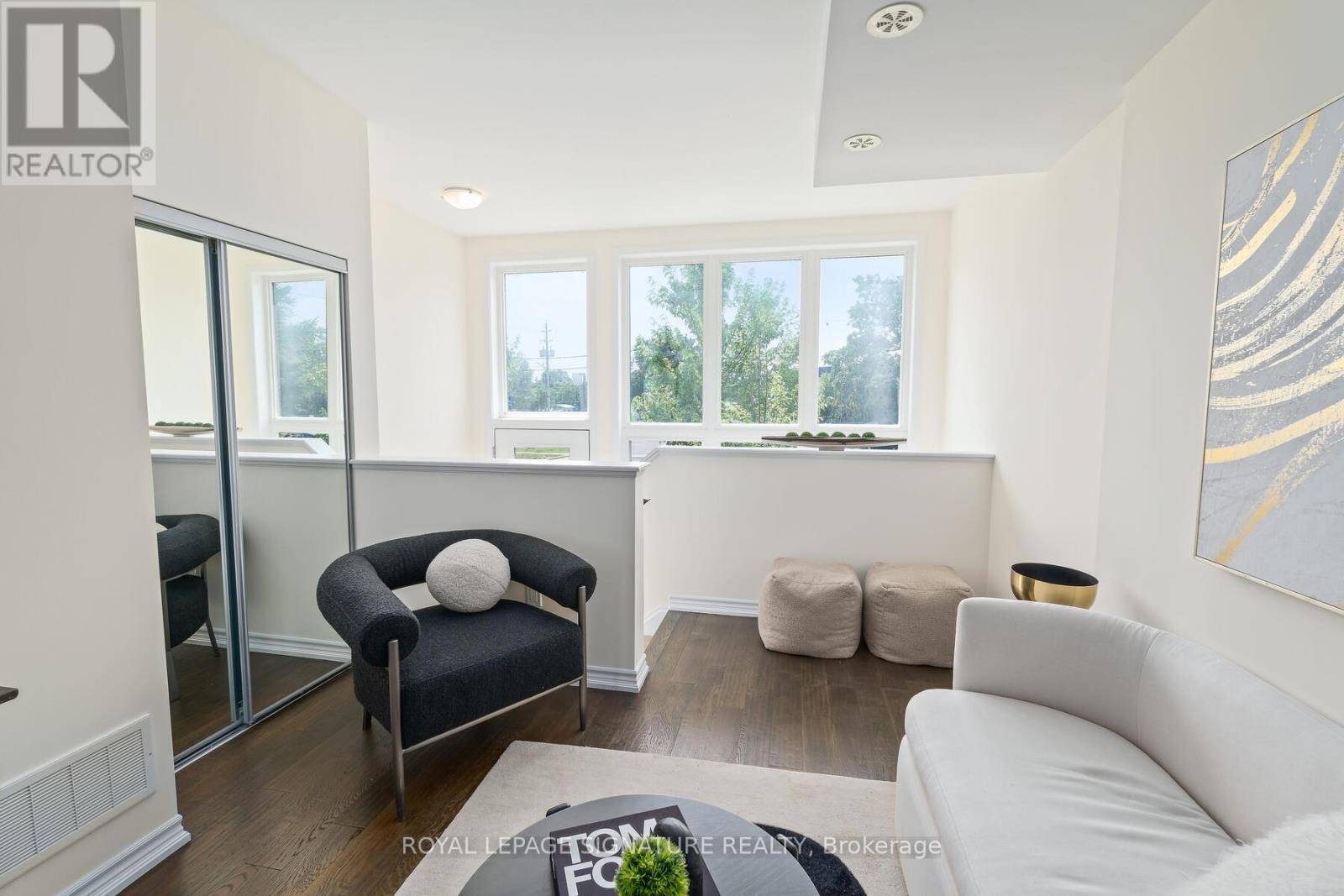10 CURLEW DRIVE Toronto (parkwoods-donalda), ON M1R1V1
3 Beds
2 Baths
1,100 SqFt
OPEN HOUSE
Sat Jul 12, 2:00pm - 4:00pm
Sun Jul 13, 2:00pm - 4:00pm
UPDATED:
Key Details
Property Type Townhouse
Sub Type Townhouse
Listing Status Active
Purchase Type For Sale
Square Footage 1,100 sqft
Price per Sqft $772
Subdivision Parkwoods-Donalda
MLS® Listing ID C12267906
Bedrooms 3
Condo Fees $365/mo
Property Sub-Type Townhouse
Source Toronto Regional Real Estate Board
Property Description
Location
Province ON
Rooms
Kitchen 1.0
Extra Room 1 Second level 4.06 m X 2.98 m Bedroom 2
Extra Room 2 Second level 3.18 m X 2.86 m Bedroom 3
Extra Room 3 Third level 5.7 m X 4.11 m Primary Bedroom
Extra Room 4 Basement 4.01 m X 3.84 m Recreational, Games room
Extra Room 5 Main level 6.25 m X 2.96 m Living room
Extra Room 6 Main level 6.25 m X 2.96 m Dining room
Interior
Heating Forced air
Cooling Central air conditioning, Air exchanger
Flooring Hardwood, Concrete
Exterior
Parking Features Yes
Community Features School Bus
View Y/N No
Total Parking Spaces 1
Private Pool No
Building
Story 3
Sewer Sanitary sewer
Others
Ownership Freehold
Virtual Tour https://tours.canadapropertytours.ca/public/vtour/display/2338226?idx=1#!/






