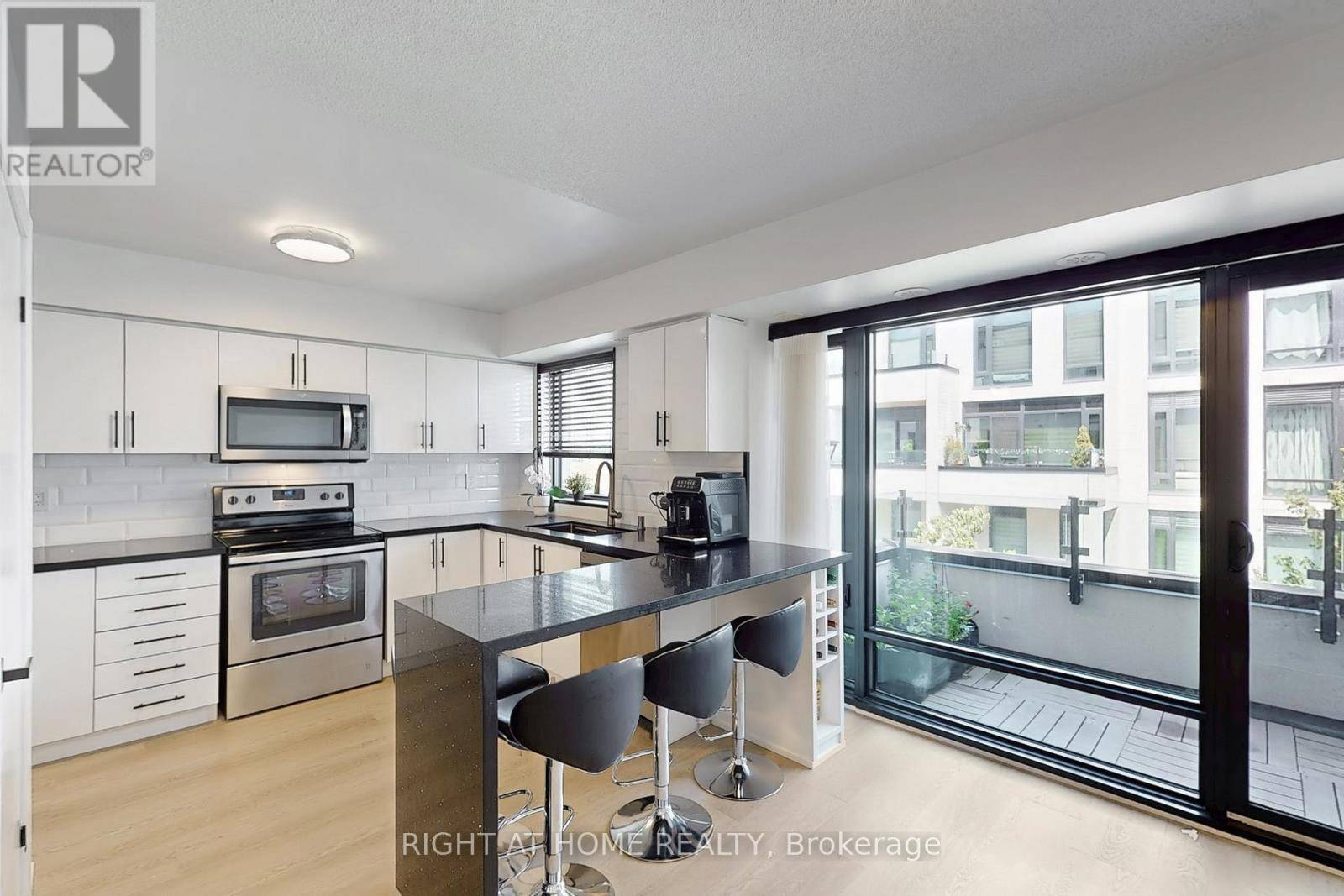138 Widdicombe Hill BLVD #710 Toronto (willowridge-martingrove-richview), ON M9R4A6
2 Beds
2 Baths
1,000 SqFt
UPDATED:
Key Details
Property Type Townhouse
Sub Type Townhouse
Listing Status Active
Purchase Type For Sale
Square Footage 1,000 sqft
Price per Sqft $750
Subdivision Willowridge-Martingrove-Richview
MLS® Listing ID W12267541
Bedrooms 2
Half Baths 1
Condo Fees $399/mo
Property Sub-Type Townhouse
Source Toronto Regional Real Estate Board
Property Description
Location
Province ON
Rooms
Kitchen 1.0
Extra Room 1 Second level 3.67 m X 2.77 m Primary Bedroom
Extra Room 2 Second level 3.36 m X 2.47 m Bedroom 2
Extra Room 3 Third level 5.79 m X 3.97 m Other
Extra Room 4 Main level 3.69 m X 2.75 m Kitchen
Extra Room 5 Main level 5.22 m X 3.07 m Living room
Extra Room 6 Main level 5.22 m X 3.07 m Dining room
Interior
Heating Forced air
Cooling Central air conditioning
Flooring Porcelain Tile, Laminate
Exterior
Parking Features Yes
Community Features Pet Restrictions
View Y/N Yes
View View
Total Parking Spaces 1
Private Pool No
Building
Story 3
Others
Ownership Condominium/Strata
Virtual Tour https://www.winsold.com/tour/414746






