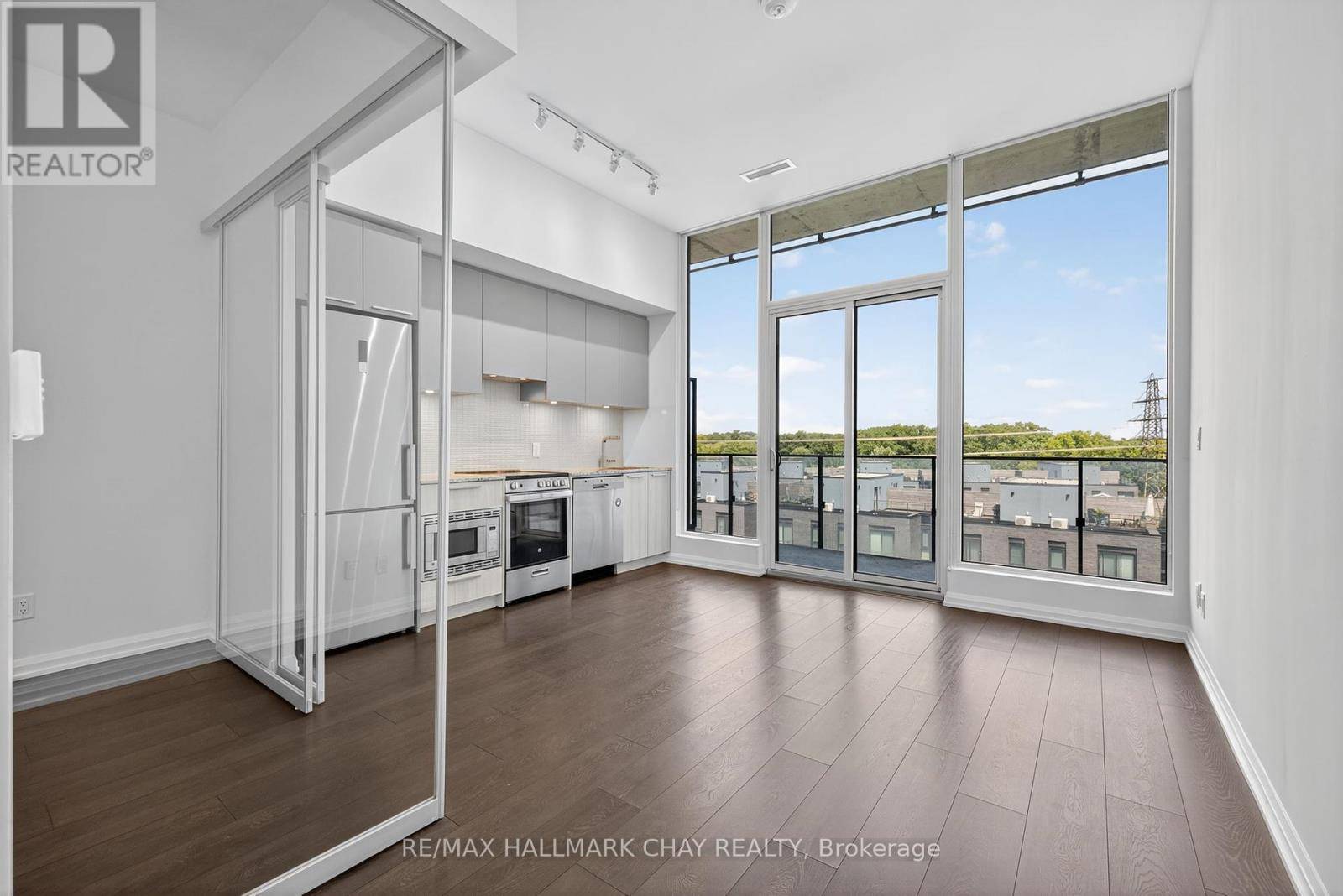4208 Dundas ST West #522 Toronto (edenbridge-humber Valley), ON M8X0B1
1 Bed
1 Bath
500 SqFt
UPDATED:
Key Details
Property Type Condo
Sub Type Condominium/Strata
Listing Status Active
Purchase Type For Sale
Square Footage 500 sqft
Price per Sqft $899
Subdivision Edenbridge-Humber Valley
MLS® Listing ID W12267032
Bedrooms 1
Condo Fees $366/mo
Property Sub-Type Condominium/Strata
Source Toronto Regional Real Estate Board
Property Description
Location
Province ON
Rooms
Kitchen 1.0
Extra Room 1 Flat 3.64 m X 3.18 m Kitchen
Extra Room 2 Flat 3.9 m X 2.66 m Bedroom
Extra Room 3 Flat 0.96 m X 1.8 m Laundry room
Extra Room 4 Flat 6.27 m X 1.15 m Foyer
Extra Room 5 Main level 4.54 m X 2.26 m Living room
Interior
Heating Forced air
Cooling Central air conditioning
Flooring Laminate
Exterior
Parking Features Yes
Community Features Pet Restrictions
View Y/N No
Private Pool No
Others
Ownership Condominium/Strata
Virtual Tour https://www.youtube.com/watch?v=KqMKviXq2Ys






