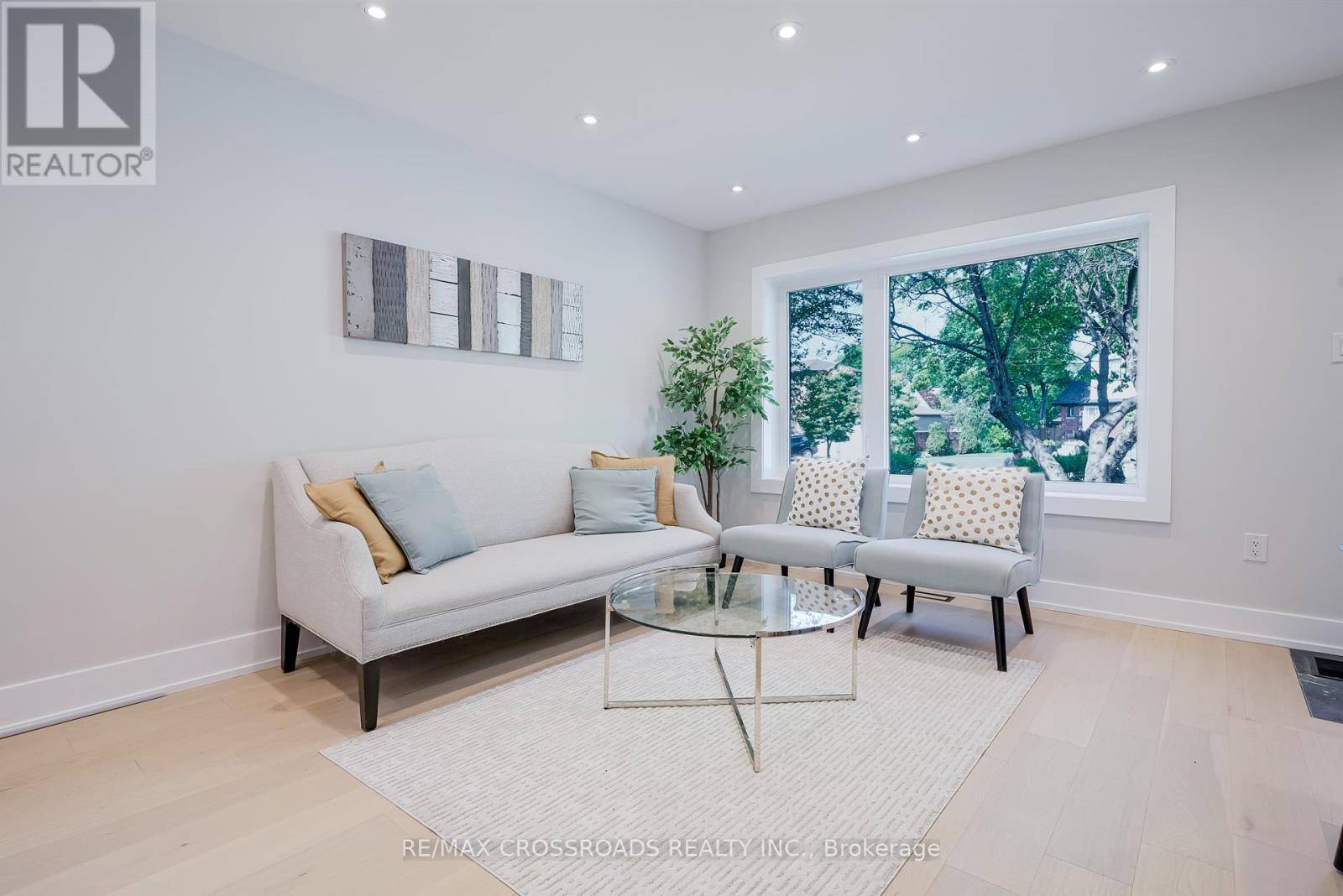21 KARNWOOD DRIVE Toronto (clairlea-birchmount), ON M1L2Z4
6 Beds
3 Baths
700 SqFt
OPEN HOUSE
Sat Jul 12, 2:00pm - 4:30pm
Sun Jul 13, 2:00pm - 4:30pm
UPDATED:
Key Details
Property Type Single Family Home
Sub Type Freehold
Listing Status Active
Purchase Type For Sale
Square Footage 700 sqft
Price per Sqft $1,141
Subdivision Clairlea-Birchmount
MLS® Listing ID E12267137
Style Bungalow
Bedrooms 6
Property Sub-Type Freehold
Source Toronto Regional Real Estate Board
Property Description
Location
Province ON
Rooms
Kitchen 2.0
Extra Room 1 Basement 3.87 m X 2.44 m Bedroom 2
Extra Room 2 Basement 3.29 m X 2.65 m Bedroom 3
Extra Room 3 Basement 1.8 m X 1.8 m Foyer
Extra Room 4 Basement 3.9 m X 3.6 m Living room
Extra Room 5 Basement 2.74 m X 2.45 m Kitchen
Extra Room 6 Basement 3.6 m X 2.8 m Primary Bedroom
Interior
Heating Forced air
Cooling Central air conditioning
Flooring Hardwood, Vinyl
Exterior
Parking Features No
Fence Fenced yard
View Y/N No
Total Parking Spaces 2
Private Pool No
Building
Story 1
Sewer Sanitary sewer
Architectural Style Bungalow
Others
Ownership Freehold
Virtual Tour https://capturelot.com/index.php/21-karnwood-drive/






