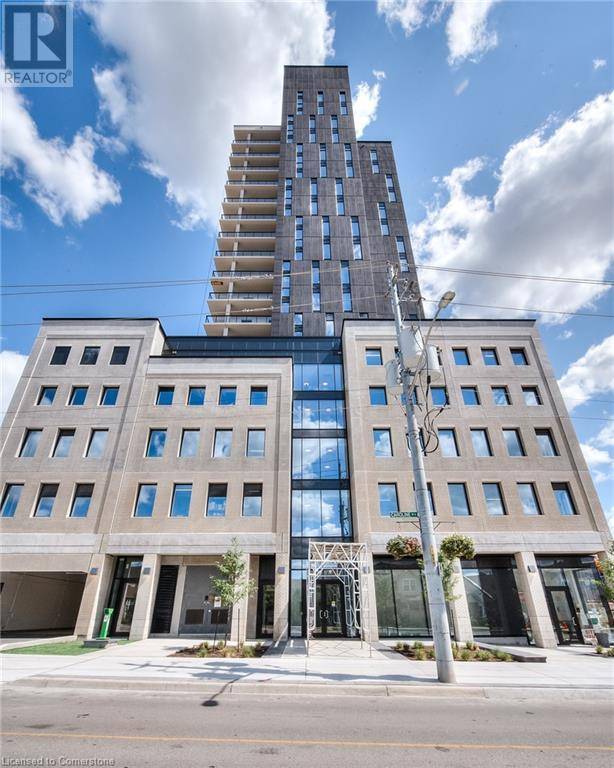181 KING ST South #1614 Waterloo, ON N2J0E7
2 Beds
1 Bath
834 SqFt
UPDATED:
Key Details
Property Type Condo
Sub Type Condominium
Listing Status Active
Purchase Type For Rent
Square Footage 834 sqft
Subdivision 415 - Uptown Waterloo/Westmount
MLS® Listing ID 40748161
Bedrooms 2
Property Sub-Type Condominium
Source Cornerstone - Waterloo Region
Property Description
Location
Province ON
Rooms
Kitchen 1.0
Extra Room 1 Main level Measurements not available Laundry room
Extra Room 2 Main level 12'0'' x 11'6'' Bedroom
Extra Room 3 Main level Measurements not available 4pc Bathroom
Extra Room 4 Main level 10'6'' x 19'9'' Den
Extra Room 5 Main level 28'8'' x 11'2'' Kitchen
Interior
Heating Forced air,
Cooling Central air conditioning
Exterior
Parking Features Yes
View Y/N No
Total Parking Spaces 1
Private Pool No
Building
Story 1
Sewer Municipal sewage system
Others
Ownership Condominium
Acceptable Financing Monthly
Listing Terms Monthly






