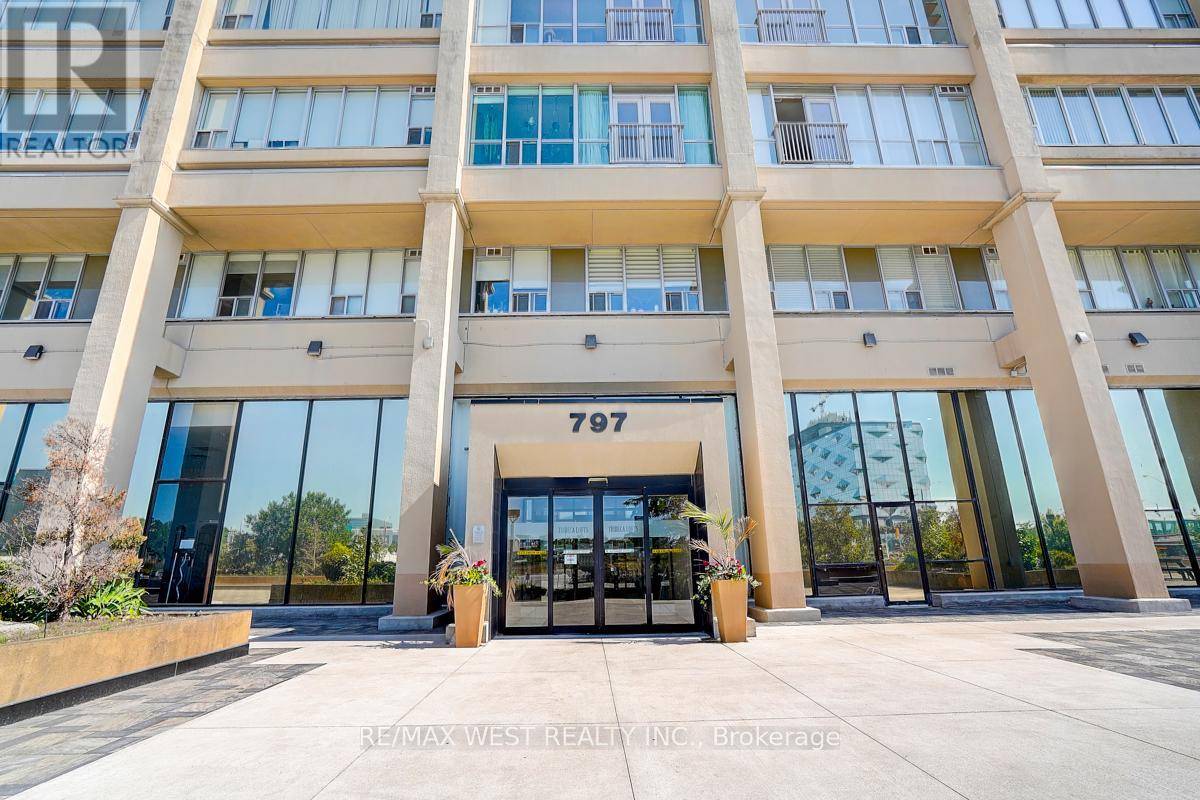797 Don Mills RD #1001 Toronto (flemingdon Park), ON M3C1V1
2 Beds
1 Bath
700 SqFt
UPDATED:
Key Details
Property Type Condo
Sub Type Condominium/Strata
Listing Status Active
Purchase Type For Sale
Square Footage 700 sqft
Price per Sqft $568
Subdivision Flemingdon Park
MLS® Listing ID C12264833
Style Loft
Bedrooms 2
Condo Fees $769/mo
Property Sub-Type Condominium/Strata
Source Toronto Regional Real Estate Board
Property Description
Location
Province ON
Rooms
Kitchen 1.0
Extra Room 1 Main level 3.97 m X 8.72 m Foyer
Extra Room 2 Main level 18.4 m X 9.84 m Living room
Extra Room 3 Main level 18.4 m X 9.84 m Dining room
Extra Room 4 Main level 11.22 m X 9.68 m Kitchen
Extra Room 5 Main level 10.23 m X 8.4 m Den
Extra Room 6 Main level 15.32 m X 10.73 m Primary Bedroom
Interior
Heating Forced air
Cooling Central air conditioning
Flooring Ceramic, Hardwood
Exterior
Parking Features Yes
Community Features Pet Restrictions
View Y/N No
Total Parking Spaces 1
Private Pool No
Building
Architectural Style Loft
Others
Ownership Condominium/Strata
Virtual Tour https://www.tsstudio.ca/1001-797-don-mills-rd






