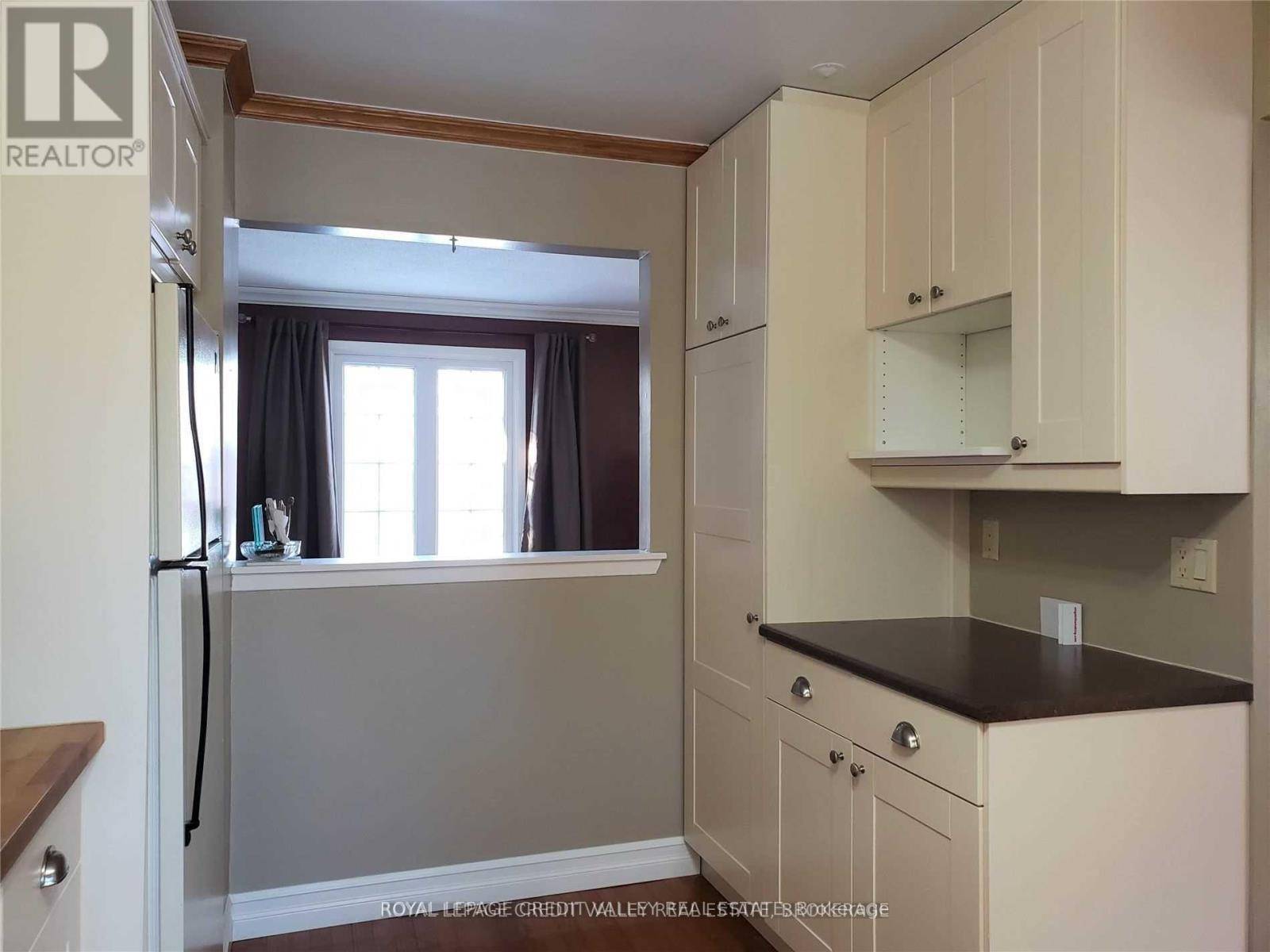24 SUTTER AVENUE Brampton (heart Lake West), ON L6Z1G7
3 Beds
2 Baths
1,100 SqFt
UPDATED:
Key Details
Property Type Single Family Home
Sub Type Freehold
Listing Status Active
Purchase Type For Rent
Square Footage 1,100 sqft
Subdivision Heart Lake West
MLS® Listing ID W12263954
Bedrooms 3
Half Baths 1
Property Sub-Type Freehold
Source Toronto Regional Real Estate Board
Property Description
Location
Province ON
Rooms
Kitchen 1.0
Extra Room 1 Second level 4.7 m X 2.9 m Primary Bedroom
Extra Room 2 Second level 3.25 m X 3.43 m Bedroom
Extra Room 3 Second level 3.2 m X 2.4 m Bedroom
Extra Room 4 Ground level 6.7 m X 3.1 m Living room
Extra Room 5 Ground level 2.8 m X 2.55 m Dining room
Extra Room 6 Ground level 3.8 m X 2.2 m Kitchen
Interior
Heating Forced air
Cooling Central air conditioning
Flooring Laminate, Carpeted
Exterior
Parking Features Yes
Fence Fenced yard
Community Features Community Centre
View Y/N No
Total Parking Spaces 2
Private Pool No
Building
Story 2
Sewer Sanitary sewer
Others
Ownership Freehold
Acceptable Financing Monthly
Listing Terms Monthly






