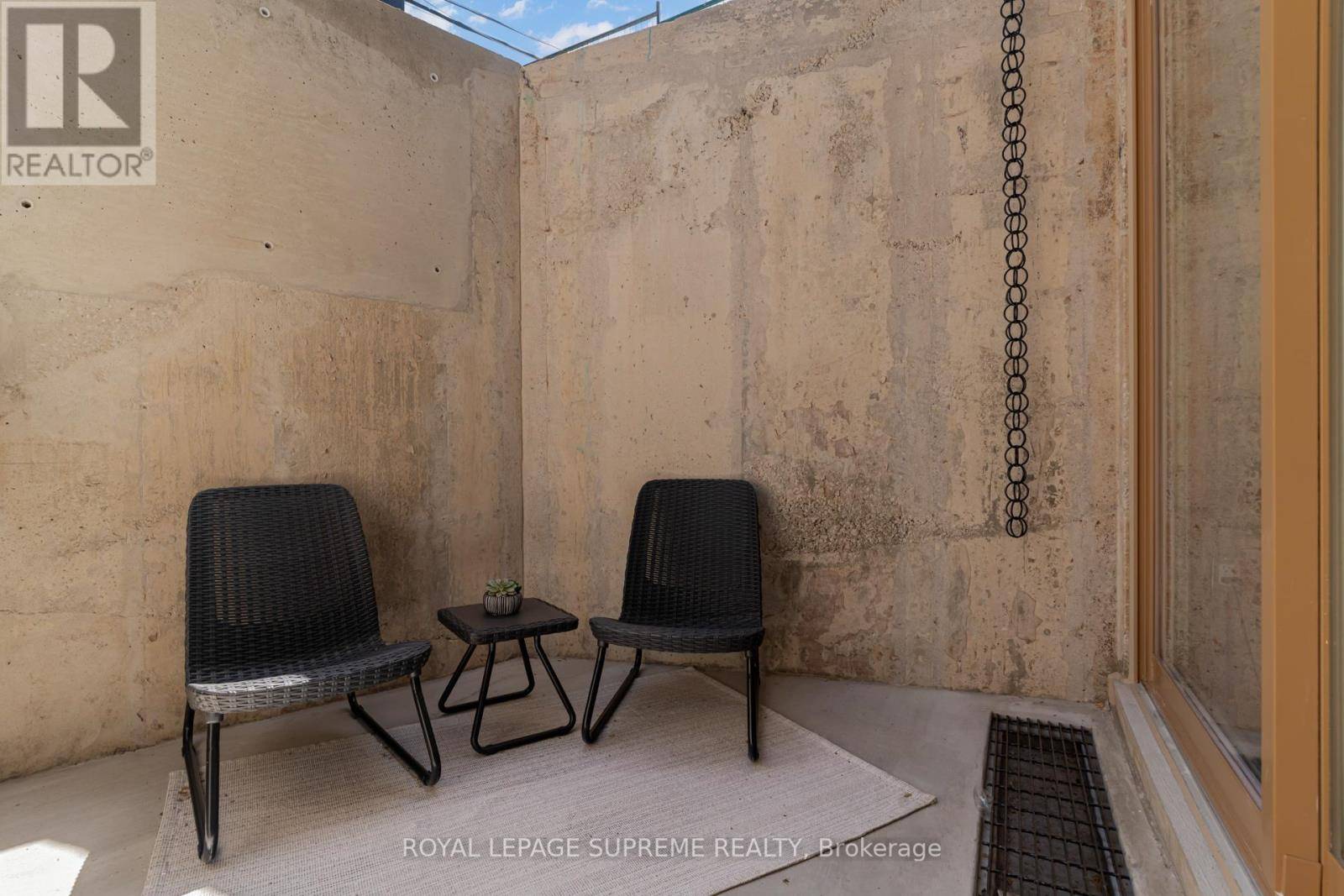REQUEST A TOUR If you would like to see this home without being there in person, select the "Virtual Tour" option and your agent will contact you to discuss available opportunities.
In-PersonVirtual Tour
$ 2,995
New
101 Bernice CRES #2 Toronto (rockcliffe-smythe), ON M6N1W7
2 Beds
2 Baths
700 SqFt
UPDATED:
Key Details
Property Type Multi-Family
Listing Status Active
Purchase Type For Rent
Square Footage 700 sqft
Subdivision Rockcliffe-Smythe
MLS® Listing ID W12263485
Style Loft
Bedrooms 2
Half Baths 1
Source Toronto Regional Real Estate Board
Property Description
Sophisticated, stylish, and built to the highest standards - this brand new 2-bedroom unit is designed for modern professionals who crave comfort and quality. Enjoy a loft-style layout, luxe finishes, in-unit laundry, radiant heated floors, and your own private patio. The sleek kitchen features top-tier appliances and a statement breakfast bar, perfect for hosting or unwinding. Nestled in a quiet, family-friendly pocket just steps from Loblaws, Summerhill Market, Messina Bakery, transit, and scenic riverside trails - this is refined rental living without compromise. Professionally managed and purpose-built for peace of mind. Street permit parking available. A hidden gem waiting to be called home. (id:24570)
Location
Province ON
Rooms
Kitchen 1.0
Extra Room 1 Second level 2.59 m X 3.2 m Bedroom
Extra Room 2 Second level 2.75 m X 4.31 m Bedroom 2
Extra Room 3 Lower level 2.78 m X 4.3 m Kitchen
Extra Room 4 Lower level 2.66 m X 4.3 m Living room
Interior
Heating Heat Pump
Cooling Central air conditioning
Flooring Concrete, Vinyl
Exterior
Parking Features No
View Y/N No
Private Pool No
Building
Sewer Sanitary sewer
Architectural Style Loft
Others
Acceptable Financing Monthly
Listing Terms Monthly






