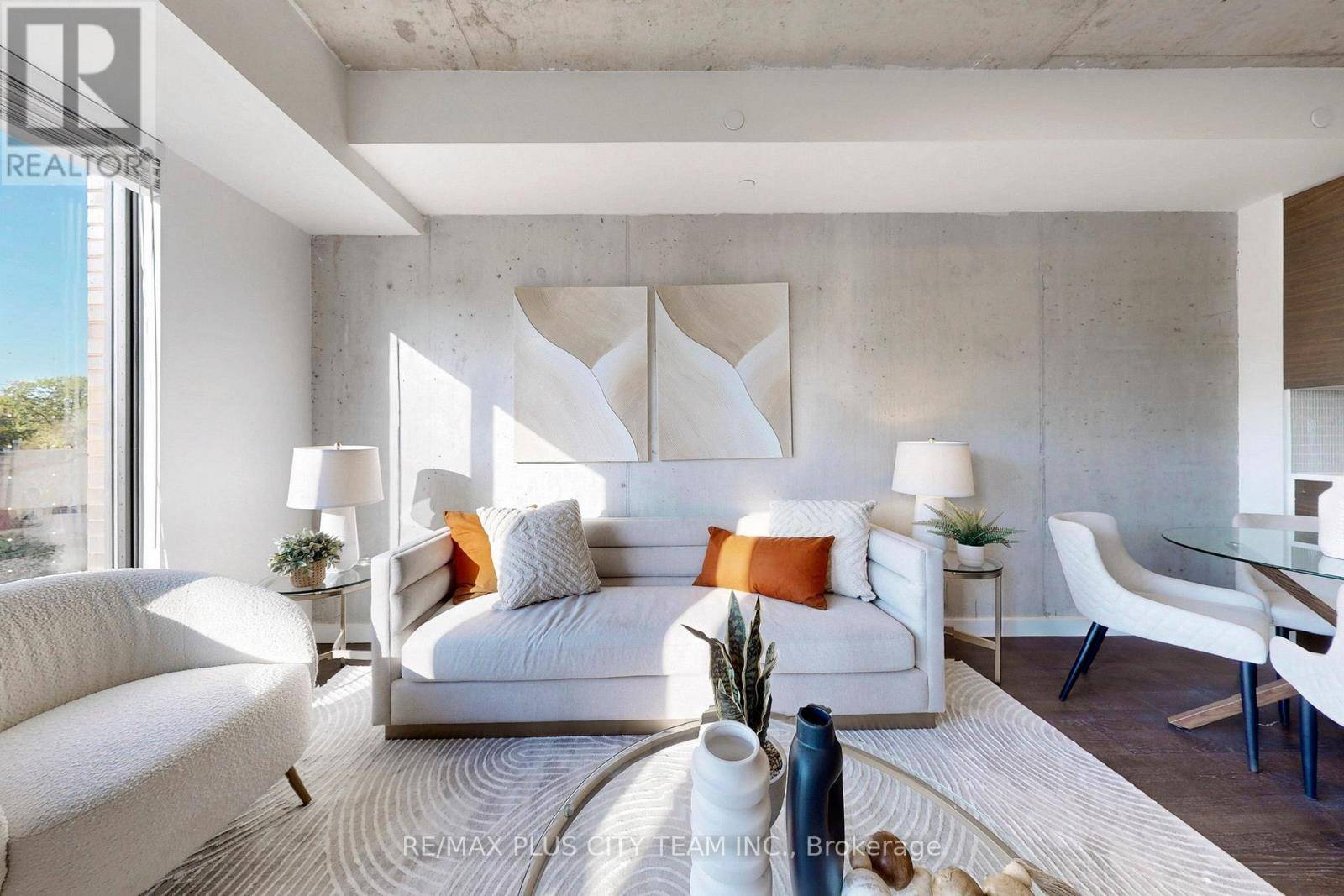246 Logan AVE #412 Toronto (south Riverdale), ON M4M0E9
2 Beds
1 Bath
600 SqFt
UPDATED:
Key Details
Property Type Condo
Sub Type Condominium/Strata
Listing Status Active
Purchase Type For Sale
Square Footage 600 sqft
Price per Sqft $991
Subdivision South Riverdale
MLS® Listing ID E12261927
Bedrooms 2
Condo Fees $501/mo
Property Sub-Type Condominium/Strata
Source Toronto Regional Real Estate Board
Property Description
Location
Province ON
Rooms
Kitchen 1.0
Extra Room 1 Flat 3.2 m X 6.25 m Living room
Extra Room 2 Flat 3.2 m X 6.25 m Dining room
Extra Room 3 Flat 3.2 m X 6.25 m Kitchen
Extra Room 4 Flat 2.74 m X 3.05 m Primary Bedroom
Extra Room 5 Flat 2.16 m X 1.68 m Den
Interior
Heating Forced air
Cooling Central air conditioning
Flooring Laminate
Exterior
Parking Features Yes
Community Features Pet Restrictions
View Y/N No
Private Pool No
Others
Ownership Condominium/Strata
Virtual Tour https://www.winsold.com/tour/411659






