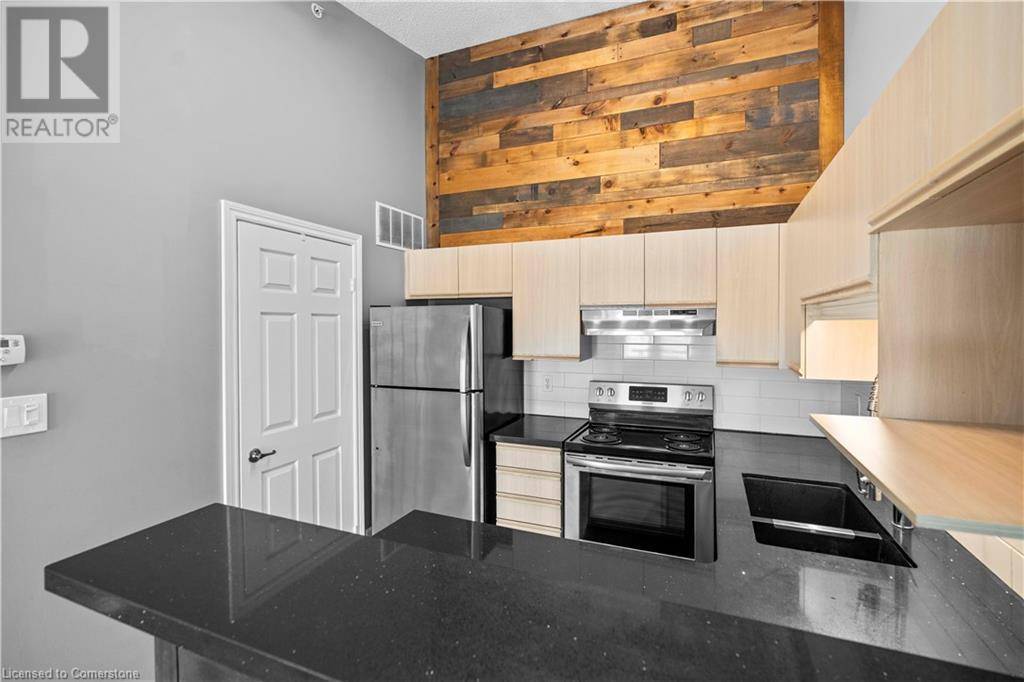1810 WALKER'S Line #404 Burlington, ON L7M4V3
2 Beds
1 Bath
640 SqFt
UPDATED:
Key Details
Property Type Condo
Sub Type Condominium
Listing Status Active
Purchase Type For Rent
Square Footage 640 sqft
Subdivision 353 - Palmer
MLS® Listing ID 40747609
Bedrooms 2
Property Sub-Type Condominium
Source Cornerstone - Hamilton-Burlington
Property Description
Location
Province ON
Rooms
Kitchen 1.0
Extra Room 1 Main level 8'0'' x 4'5'' 4pc Bathroom
Extra Room 2 Main level 3' x 5'2'' Laundry room
Extra Room 3 Main level 8'3'' x 6'6'' Den
Extra Room 4 Main level 11'4'' x 10'8'' Primary Bedroom
Extra Room 5 Main level 9'0'' x 8'8'' Kitchen
Extra Room 6 Main level 17'8'' x 12'0'' Living room
Interior
Heating , Forced air
Cooling Central air conditioning
Exterior
Parking Features Yes
View Y/N No
Total Parking Spaces 1
Private Pool No
Building
Story 1
Sewer Municipal sewage system
Others
Ownership Condominium
Acceptable Financing Monthly
Listing Terms Monthly
Virtual Tour https://iguidephotos.com/404_1810_walkers_line_burlington_on/






