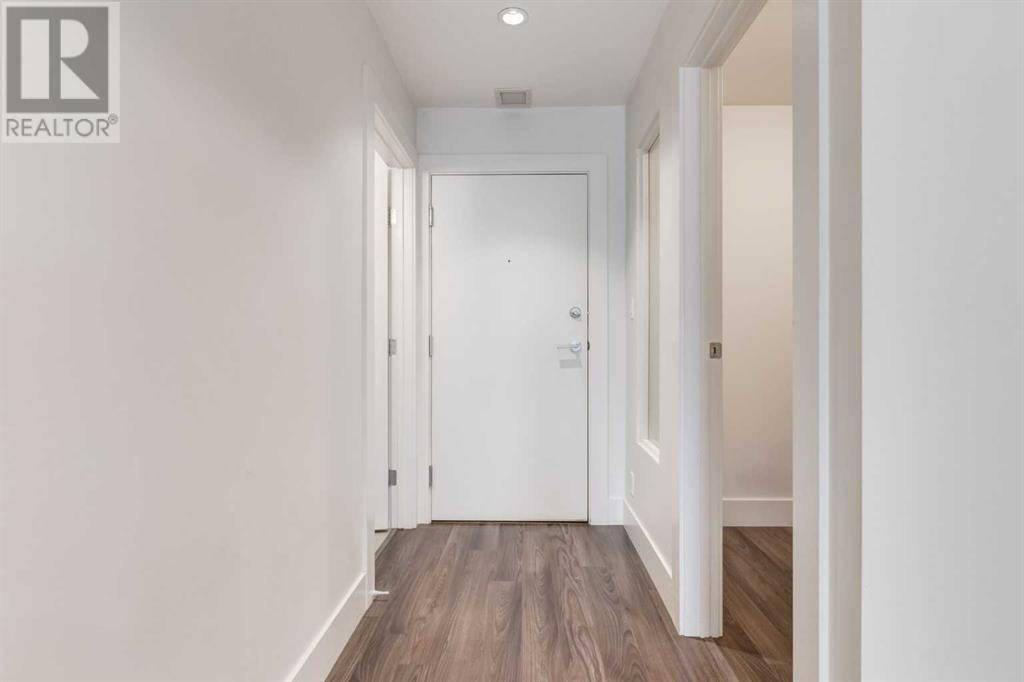303, 510 Edmonton Trail NE Calgary, AB T2E3H1
2 Beds
2 Baths
759 SqFt
UPDATED:
Key Details
Property Type Condo
Sub Type Condominium/Strata
Listing Status Active
Purchase Type For Sale
Square Footage 759 sqft
Price per Sqft $507
Subdivision Bridgeland/Riverside
MLS® Listing ID A2235833
Bedrooms 2
Condo Fees $594/mo
Year Built 2016
Property Sub-Type Condominium/Strata
Source Calgary Real Estate Board
Property Description
Location
Province AB
Rooms
Kitchen 1.0
Extra Room 1 Main level 8.58 Ft x 5.00 Ft 3pc Bathroom
Extra Room 2 Main level 8.58 Ft x 4.92 Ft 4pc Bathroom
Extra Room 3 Main level 10.25 Ft x 6.75 Ft Other
Extra Room 4 Main level 8.33 Ft x 12.42 Ft Bedroom
Extra Room 5 Main level 7.00 Ft x 13.58 Ft Dining room
Extra Room 6 Main level 4.08 Ft x 7.00 Ft Foyer
Interior
Heating Baseboard heaters,
Cooling None
Flooring Carpeted, Ceramic Tile, Laminate
Exterior
Parking Features Yes
Community Features Pets Allowed With Restrictions
View Y/N No
Total Parking Spaces 1
Private Pool No
Building
Story 3
Others
Ownership Condominium/Strata
Virtual Tour https://youriguide.com/303_510_edmonton_trl_calgary_ab/






