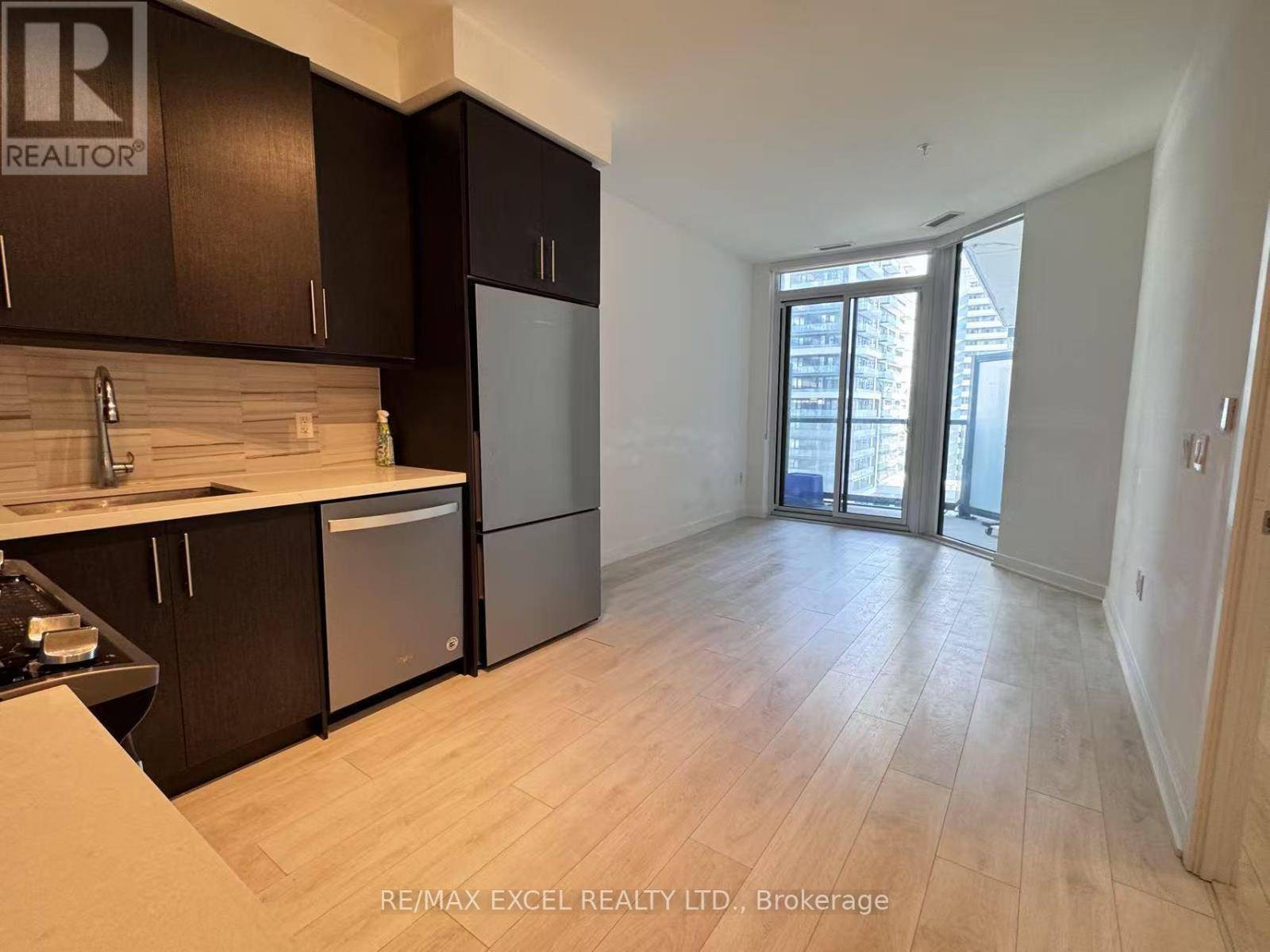85 Oneida CRES #912 Richmond Hill (langstaff), ON L4B0A2
2 Beds
1 Bath
600 SqFt
UPDATED:
Key Details
Property Type Condo
Sub Type Condominium/Strata
Listing Status Active
Purchase Type For Rent
Square Footage 600 sqft
Subdivision Langstaff
MLS® Listing ID N12261420
Bedrooms 2
Property Sub-Type Condominium/Strata
Source Toronto Regional Real Estate Board
Property Description
Location
Province ON
Rooms
Kitchen 1.0
Extra Room 1 Ground level 2.8 m X 3.4 m Den
Extra Room 2 Ground level 3.2 m X 2.68 m Primary Bedroom
Extra Room 3 Ground level 3.8 m X 4.85 m Kitchen
Extra Room 4 Ground level 3.8 m X 4.85 m Dining room
Interior
Heating Forced air
Cooling Central air conditioning
Flooring Laminate
Exterior
Parking Features Yes
Community Features Pet Restrictions
View Y/N No
Total Parking Spaces 1
Private Pool No
Others
Ownership Condominium/Strata
Acceptable Financing Monthly
Listing Terms Monthly






