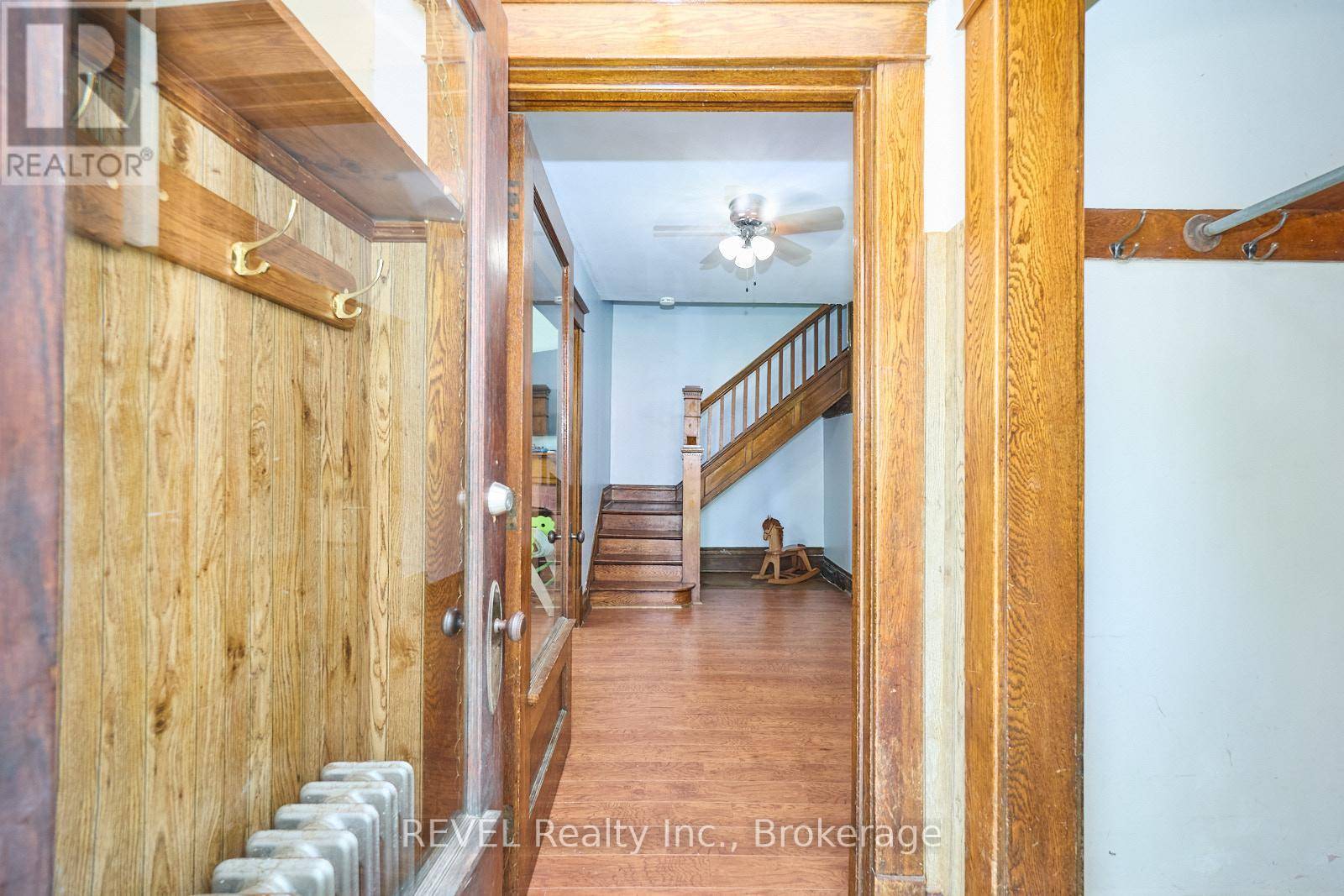51 GROVE STREET Welland (welland Downtown), ON L3B4B3
3 Beds
1 Bath
1,500 SqFt
UPDATED:
Key Details
Property Type Single Family Home
Sub Type Freehold
Listing Status Active
Purchase Type For Sale
Square Footage 1,500 sqft
Price per Sqft $279
Subdivision 768 - Welland Downtown
MLS® Listing ID X12260853
Bedrooms 3
Property Sub-Type Freehold
Source Niagara Association of REALTORS®
Property Description
Location
Province ON
Rooms
Kitchen 1.0
Extra Room 1 Second level 3.5 m X 3.96 m Bedroom
Extra Room 2 Second level 3.5 m X 3.75 m Bedroom
Extra Room 3 Second level 5.76 m X 3.5 m Bedroom
Extra Room 4 Main level 5.76 m X 3.47 m Living room
Extra Room 5 Main level 2.31 m X 3.65 m Foyer
Extra Room 6 Main level 5.76 m X 3.35 m Dining room
Interior
Heating Radiant heat
Cooling Wall unit
Fireplaces Number 1
Exterior
Parking Features No
View Y/N No
Total Parking Spaces 1
Private Pool No
Building
Story 2
Sewer Sanitary sewer
Others
Ownership Freehold






