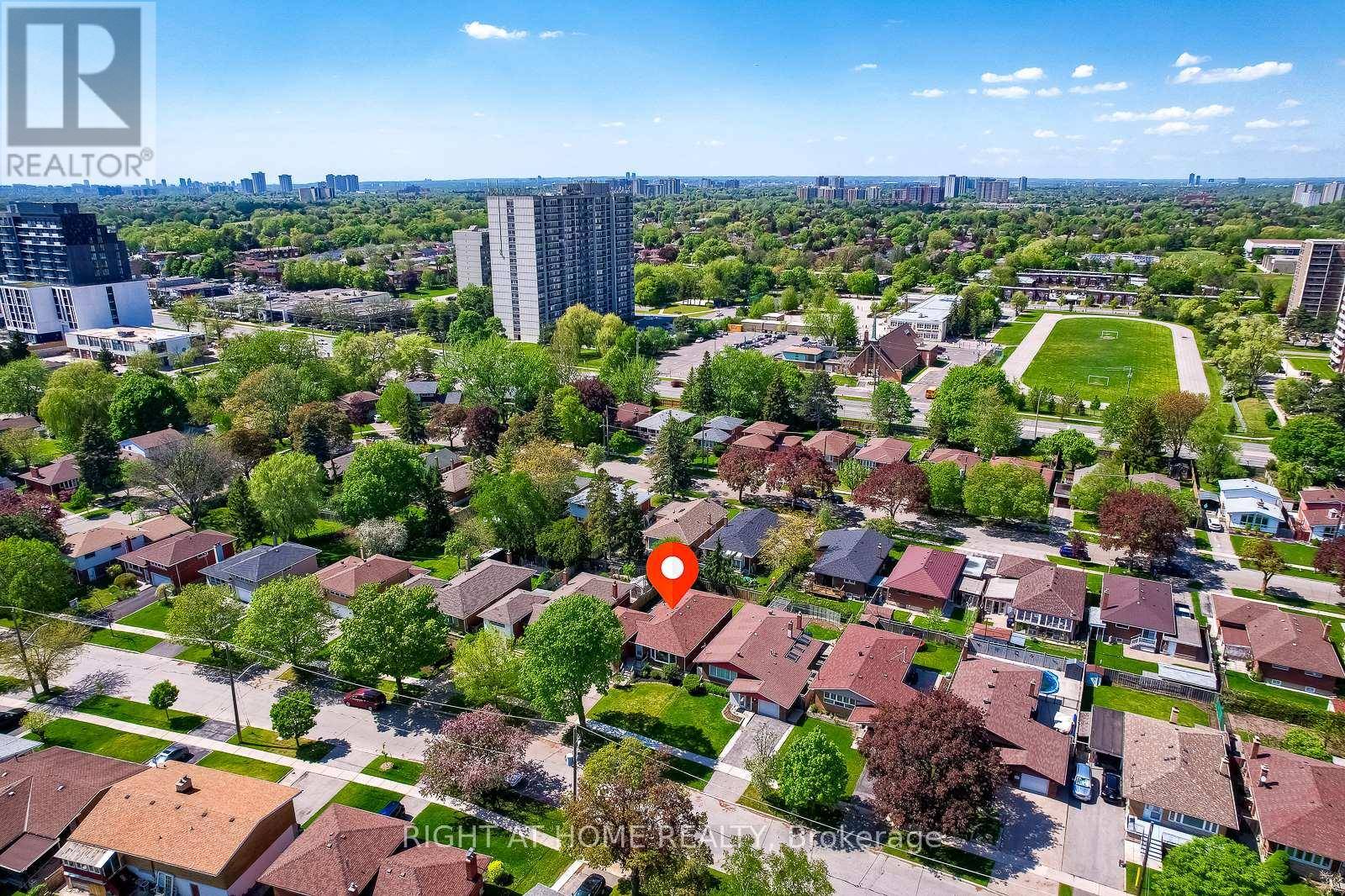14 AMULET STREET Toronto (tam O'shanter-sullivan), ON M1T2E4
6 Beds
3 Baths
1,500 SqFt
OPEN HOUSE
Sun Jul 13, 2:00pm - 4:00pm
UPDATED:
Key Details
Property Type Single Family Home
Sub Type Freehold
Listing Status Active
Purchase Type For Sale
Square Footage 1,500 sqft
Price per Sqft $838
Subdivision Tam O'Shanter-Sullivan
MLS® Listing ID E12258908
Bedrooms 6
Property Sub-Type Freehold
Source Toronto Regional Real Estate Board
Property Description
Location
Province ON
Rooms
Kitchen 2.0
Extra Room 1 Second level 5.44 m X 3.42 m Primary Bedroom
Extra Room 2 Basement 1.47 m X 3.39 m Bathroom
Extra Room 3 Basement 1.91 m X 2.24 m Laundry room
Extra Room 4 Basement 7.72 m X 3.48 m Foyer
Extra Room 5 Basement 2.72 m X 3.74 m Bedroom
Extra Room 6 Basement 3.37 m X 3.74 m Bedroom 2
Interior
Heating Forced air
Cooling Central air conditioning
Flooring Laminate, Tile
Fireplaces Number 1
Exterior
Parking Features Yes
View Y/N No
Total Parking Spaces 3
Private Pool No
Building
Sewer Sanitary sewer
Others
Ownership Freehold
Virtual Tour https://www.youtube.com/watch?v=3gObnw93xE0






